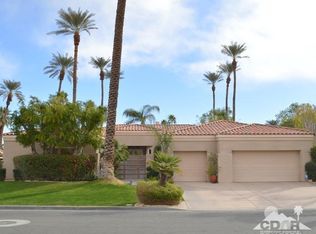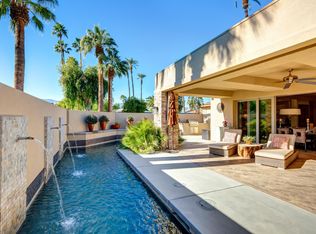Custom-built and designer-finished home across the street from both Eldorado Country Club and The Vintage Club offers high ceilings, an open floor plan and a private south-facing pool and spa that offers views of Mt. Eisenhower and the surrounding mountains! The finishes on this showcase home are spectacular. This home is within minutes to El Paseo's restaurant and retail row, has special upgrades including a paid-for solar system, and receives all of the benefits of being an Indian Wells resident including access to hotels, discounts on golf and so much more! The large great room includes a gourmet kitchen styled up with custom cabinetry, stainless appliances and a large island that opens to the dining and living areas. You will love the motorized sliding glass doors that pocket into the wall providing full and easy access to the large covered south-facing patio that offers views and enjoyment of the outdoor fireplace, built-in BBQ and refreshing pool and spa. South-facing Master Suite has high ceilings, views, access to the pool and spa, two walk-in closets and a private spa-like bath with dual sinks, a walk-in shower with triple showerheads and two separate toilet/water closets. On the other side of the home are Junior Ensuites Two and Three each offering their own private bath and exterior patio. The media room (optional Bedroom Four) also opens to a private patio! Attached three car garage with AC, too! Designed & built by Mike Fedderly.
This property is off market, which means it's not currently listed for sale or rent on Zillow. This may be different from what's available on other websites or public sources.

