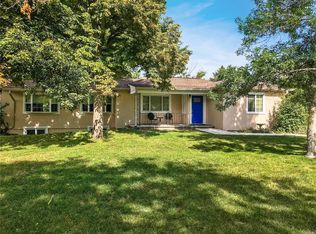Welcome to this ranch style home at 4594 Yarrow Street in the Hillcrest Heights neighborhood of Wheat Ridge. This home has 2 bedrooms and 2 bathrooms. The following custom features are included: Exterior Features: Professionally Remodeled from Top to Bottom * Sits on Country-Like Lot * Mature Landscaping * Trees * Multiple Garden Areas * Towering Blue Spruce Trees * Variety of Plants & Trees * Large Shade Trees * Raised Bed Vegetable Garden * Walking Paths * Fenced Yard * Large Patio Area * Sprinkler System. Interior Features: Unique remodel in the Craftsman Style * Updated Throughout * High Ceilings * Bamboo Floors * Recessed Can Lighting * Ceramic Tile Floors * Large Picture Windows * Upgraded Fixtures * Neutral Paint * Updated Electrical & Plumbing & Heating Systems. Main Floor: Living Room * Kitchen * Master Suite * 2nd Master Suite * Mud Room / Laundry Room. Living Room: Picture Windows * High Ceilings * Recessed Can Lighting * Bamboo Floors * Open Floor Plan. Kitchen: Granite Countertops * Ceramic Tile Floors * Ceramic Tile Backsplash * Hickory Cabinets * Bake Center * Double Sinks * Upgraded Fixtures * Gas Stove * Built-in Microwave * Built-in Study Area * Recessed Can Lighting * Under-Cabinet Lighting * Light & Bright * Large Picture Window. Master Bedroom: Oak Floors * Large Picture Window * Ceiling Fan * Recessed Can Lighting * Neutral Paint * Walk-in Closet with Custom Shelving * Attached Master Bathroom * Ceramic Tile Floor in Bathroom * Pedestal Sink * Unique Custom-Fit Cabinets * Extra Long tub. 2nd Master Bedroom: Bamboo Floor * Large Picture Window * High Ceiling * Walk-in Closet * Attached Master Bathroom * Ceramic Tile Floor in Bathroom * Upgraded Fixtures * Neutral Colors * Tub / Shower Combination. Car Storage: 2 Car Detached Garage with 1 Car Door Opening. Area: Easy access to downtown or the mountains. Close to shopping, restaurants & schools. For a FREE Information Packet & prerecorded info on this home call 24 hrs 1-800-441-2799 ID# 2193 or d
This property is off market, which means it's not currently listed for sale or rent on Zillow. This may be different from what's available on other websites or public sources.
