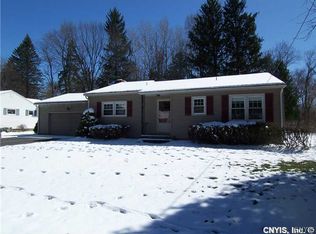Closed
$189,000
4594 State St, Oneida, NY 13421
3beds
1,822sqft
Single Family Residence
Built in 1915
1 Acres Lot
$226,000 Zestimate®
$104/sqft
$1,969 Estimated rent
Home value
$226,000
$208,000 - $249,000
$1,969/mo
Zestimate® history
Loading...
Owner options
Explore your selling options
What's special
Nestled on a sprawling one-acre lot in one of the most sought-after neighborhoods, this character rich 3-bedroom, 1.5-bathroom home has the perfect classic farmhouse feel but close to all amenities. As you approach the property, you'll find an open porch ready for the rocking chairs, a two story carriage barn that could park at least two cars with an attached workshop area and second story storage space. Mature landscaping is ready for the next gardener and the paver patio is all set to enjoy cookouts. Step inside, and you'll immediately be struck by the rich, warm ambiance of this historic gem. Enjoy the redone hardwood floors throughout the main floor that includes two living room areas. The home includes both a formal dining room and eat in kitchen with updated butcher block countertops and farmhouse sink. Additional perks include first floor laundry, envious mudroom that leads into the kitchen and the heart of the home has charming wood beams and brick accents walls.
Don't miss this incredible opportunity to own a piece of history with modern comforts in a highly sought-after area minutes from turning stone and NYS Thruway exit 33.
Zillow last checked: 8 hours ago
Listing updated: January 11, 2024 at 08:32am
Listed by:
Ashley Howard 315-363-5533,
Hunt Real Estate ERA
Bought with:
Ashley Howard, 10301219604
Hunt Real Estate ERA
Source: NYSAMLSs,MLS#: S1507810 Originating MLS: Syracuse
Originating MLS: Syracuse
Facts & features
Interior
Bedrooms & bathrooms
- Bedrooms: 3
- Bathrooms: 2
- Full bathrooms: 1
- 1/2 bathrooms: 1
- Main level bathrooms: 1
Heating
- Gas, Hot Water
Appliances
- Included: Dishwasher, Gas Oven, Gas Range, Refrigerator, See Remarks, Water Heater
- Laundry: Main Level
Features
- Separate/Formal Dining Room, Eat-in Kitchen
- Flooring: Carpet, Hardwood, Varies
- Basement: Full
- Has fireplace: No
Interior area
- Total structure area: 1,822
- Total interior livable area: 1,822 sqft
Property
Parking
- Total spaces: 2
- Parking features: Detached, Garage
- Garage spaces: 2
Features
- Levels: Two
- Stories: 2
- Exterior features: Gravel Driveway
Lot
- Size: 1 Acres
- Dimensions: 135 x 314
- Features: Residential Lot
Details
- Parcel number: 30608932100800030370030000
- Special conditions: Standard
Construction
Type & style
- Home type: SingleFamily
- Architectural style: Two Story
- Property subtype: Single Family Residence
Materials
- Other, See Remarks
- Foundation: Stone
Condition
- Resale
- Year built: 1915
Utilities & green energy
- Sewer: Septic Tank
- Water: Connected, Public
- Utilities for property: Water Connected
Community & neighborhood
Location
- Region: Oneida
Other
Other facts
- Listing terms: Cash,Conventional,FHA,VA Loan
Price history
| Date | Event | Price |
|---|---|---|
| 1/8/2024 | Sold | $189,000$104/sqft |
Source: | ||
| 11/8/2023 | Pending sale | $189,000$104/sqft |
Source: HUNT ERA Real Estate #S1507810 Report a problem | ||
| 11/7/2023 | Contingent | $189,000$104/sqft |
Source: | ||
| 11/2/2023 | Listed for sale | $189,000$104/sqft |
Source: | ||
Public tax history
Tax history is unavailable.
Neighborhood: 13421
Nearby schools
GreatSchools rating
- 6/10W A Wettel Elementary SchoolGrades: PK-6Distance: 0.6 mi
- 7/10Vernon Verona Sherrill Middle SchoolGrades: 7-8Distance: 2.9 mi
- 8/10Vernon Verona Sherrill Senior High SchoolGrades: 9-12Distance: 2.9 mi
Schools provided by the listing agent
- District: Oneida
Source: NYSAMLSs. This data may not be complete. We recommend contacting the local school district to confirm school assignments for this home.
