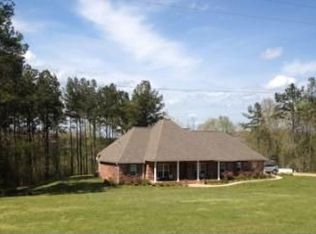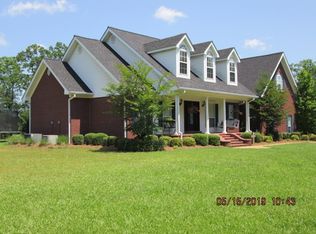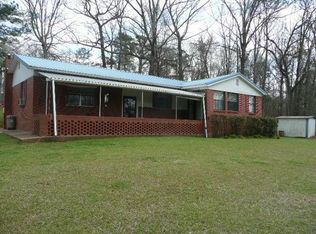Your dream home has arrived! This spacious 5 bedroom 3 bath home sits on 20 beautiful acres and offers everything imaginable. An amazing porch is located on the front of the home and an over-sized private covered patio is located at the rear of the home. Also included is a large shop that is equipped with water and electricity, as well as a roll up garage door, cement floor, and much more, perfect for all your storage needs. The low maintenance home features a like new metal roof, vinyl siding and is skirted with brick! Upon entering the home, you will immediately fall in love with beautiful real wood floors and the open floor plan. The very large living area features a stone fireplace with gas logs and the large kitchen offers tons of counter and cabinet space, as well as a convenient bar area. The amazing dining area located just off the kitchen is perfect for very large families! All 5 of the bedrooms are very nicely sized as well. The master bath is fully equipped with a large double vanity, garden tub, as well as a separate shower. It also includes lots of cabinet space. This home is truly amazing and is in pristine condition. It has been well cared for over the years and truly has so much to offer. The 20 acres of gently rolling hills consists of 25 year old Pine plantation and is a great investment in itself but also has an abundance of deer which is perfect for the outdoorsman! This rare find will not last long so schedule an appointment to view it today!
This property is off market, which means it's not currently listed for sale or rent on Zillow. This may be different from what's available on other websites or public sources.


