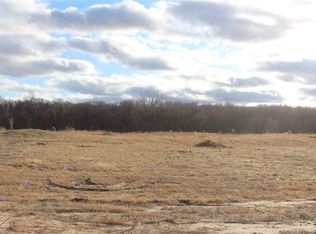Sold
Price Unknown
4594 Rockenham Rd, Saint George, KS 66535
5beds
3,760sqft
SingleFamily
Built in 2019
3.38 Acres Lot
$771,900 Zestimate®
$--/sqft
$3,436 Estimated rent
Home value
$771,900
$733,000 - $810,000
$3,436/mo
Zestimate® history
Loading...
Owner options
Explore your selling options
What's special
4594 Rockenham Rd, Saint George, KS 66535 is a single family home that contains 3,760 sq ft and was built in 2019. It contains 5 bedrooms and 3 bathrooms.
The Zestimate for this house is $771,900. The Rent Zestimate for this home is $3,436/mo.
Facts & features
Interior
Bedrooms & bathrooms
- Bedrooms: 5
- Bathrooms: 3
- Full bathrooms: 3
Heating
- Forced air
Cooling
- Central
Features
- Flooring: Tile
- Basement: Finished
Interior area
- Total interior livable area: 3,760 sqft
Property
Parking
- Parking features: Garage - Attached
Features
- Exterior features: Stone
Lot
- Size: 3.38 Acres
Details
- Parcel number: 3020400002001070
Construction
Type & style
- Home type: SingleFamily
Materials
- Frame
- Foundation: Concrete
- Roof: Asphalt
Condition
- Year built: 2019
Community & neighborhood
Location
- Region: Saint George
Other
Other facts
- Type: Single Family
- CONSTRUCTION TYPE: Site Built
- COOLING TYPE: Central, Ceiling Fan(s)
- DRIVEWAY/ROAD TO PROPERTY: Paved Road, Public, Gravel Road, Private
- HEATING TYPE: Forced Air
- ROOF: Asphalt Composition, New, Architecture Dimensioned
- Living Room LVL: Main
- Laundry LVL: Main
- Dining Rm LVL: Main
- Kitchen LVL: Main
- Master Bdrm LVL: Main
- Bedroom 2 LVL: Main
- Bedroom 3 LVL: Main
- DRIVEWAY: Gravel
- Basement (Y/N): Yes
- FLOORS: Wood, Ceramic, Carpet
- INTERIOR AMENITIES: Wood Floors, Ceiling Fan, Tiled Floors, Eat-in Kitchen, Pantry, Garage Door Opener(s), Mstr Bdrm-Walk-in Closet, Eating Bar, Master Bath, Vaulted Ceiling, Kitchen Island
- UTILITIES TO PROPERTY: Electricity, Rural Water, Septic, Propane/Owned, Hi Speed Intrnt/See Discl
- UTILITIES/AVAILABLE: Cable, Electricity, Rural Water, Septic, Propane/Owned
- Family Rm LVL: Lower 1
- GARAGE TYPE: Attached, Elec. Garage Door Opener, Parking Pad, Triple
- Other Rm 1 LVL: Lower 1
- FUEL: Electric, Propane
- LAND DESCRIPTION: Rolling, Wooded
- WATER TYPE/SEWER TYPE: Rural Water District, Septic
- EXTERIOR: Stone Accent, Hardboard Siding
- EXTERIOR AMENITIES: Wooded Lot, Covered Deck
- BASEMENT/FINISH: Full-Partial Finished, Walk Out
- NEIGHBORHOOD AMENITIES: Wooded Lot
- Home Warranty: Yes
- Bedroom 4 LVL: Lower 1
- BASEMENT LIGHT EXPOSURE: Walk Out
- Great Room Level: Lower 1
- Style: Ranch
Price history
| Date | Event | Price |
|---|---|---|
| 8/14/2025 | Sold | -- |
Source: Agent Provided Report a problem | ||
| 7/10/2025 | Pending sale | $800,000$213/sqft |
Source: | ||
| 6/17/2025 | Price change | $800,000-2.4%$213/sqft |
Source: | ||
| 5/15/2025 | Listed for sale | $820,000+17.1%$218/sqft |
Source: | ||
| 4/15/2024 | Listing removed | -- |
Source: | ||
Public tax history
| Year | Property taxes | Tax assessment |
|---|---|---|
| 2025 | -- | $64,878 +4.5% |
| 2024 | $5,867 -1.6% | $62,072 +2.1% |
| 2023 | $5,965 +18.7% | $60,812 +20.2% |
Find assessor info on the county website
Neighborhood: 66535
Nearby schools
GreatSchools rating
- 6/10St. George Elementary SchoolGrades: PK-4Distance: 1.4 mi
- 7/103485 - Rock Creek Middle SchoolGrades: 5-8Distance: 6.3 mi
- 8/10Rock Creek Jr/Sr High SchoolGrades: 9-12Distance: 6.3 mi
Schools provided by the listing agent
- District: Rock Creek
Source: The MLS. This data may not be complete. We recommend contacting the local school district to confirm school assignments for this home.
