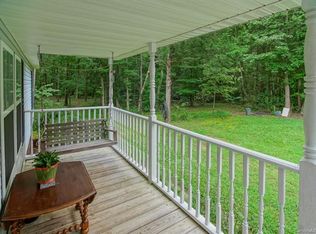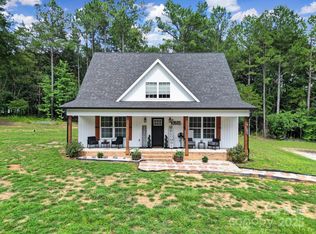Closed
$675,000
4594 Reid Rd, Edgemoor, SC 29712
4beds
4,263sqft
Single Family Residence
Built in 2001
6.86 Acres Lot
$722,800 Zestimate®
$158/sqft
$4,280 Estimated rent
Home value
$722,800
$679,000 - $766,000
$4,280/mo
Zestimate® history
Loading...
Owner options
Explore your selling options
What's special
Welcome to your serene ranch-style retreat on 6.86 acres, just 5 minutes from the highway. This 4000 sq ft residence exudes exceptional craftsmanship and functionality, surrounded by nature with no HOA, second living quarters, and a full basement.
The main residence is thoughtfully designed for seamless daily living, featuring natural wood floors, large kitchen and laundry rooms, and a spacious primary suite all flooded with natural light. Multiple decks and balconies offer breathtaking views, while ample storage keeps the home organized.
Discover added versatility with a second living quarter in the basement—complete with a separate entry, kitchen, laundry, a workshop, and more. Perfect for in-law suite, rental, or Airbnb income.
Built to last with 9-inch poured concrete, rebar support, and steel beams, this home is a durable sanctuary. Don't miss the chance to embrace tranquility, potential income, and impeccable design. Schedule a showing to make this dream oasis your own.
Zillow last checked: 8 hours ago
Listing updated: March 15, 2024 at 04:49pm
Listing Provided by:
Lindsay Soles lindsay@RM82.com,
Costello Real Estate and Investments LLC
Bought with:
Kristy Kuhn
Keller Williams Connected
Source: Canopy MLS as distributed by MLS GRID,MLS#: 4094267
Facts & features
Interior
Bedrooms & bathrooms
- Bedrooms: 4
- Bathrooms: 3
- Full bathrooms: 3
- Main level bedrooms: 3
Primary bedroom
- Features: Central Vacuum, Walk-In Closet(s)
- Level: Main
Primary bedroom
- Level: Main
Bedroom s
- Features: Central Vacuum
- Level: Main
Bedroom s
- Features: Central Vacuum
- Level: Main
Bedroom s
- Level: Main
Bedroom s
- Level: Main
Bathroom full
- Features: Central Vacuum
- Level: Main
Bathroom full
- Features: Central Vacuum
- Level: Main
Bathroom full
- Level: 2nd Living Quarters
Bathroom full
- Level: Main
Bathroom full
- Level: Main
Other
- Level: 2nd Living Quarters
Other
- Features: Kitchen Island
- Level: Basement
Other
- Level: Basement
Other
- Level: 2nd Living Quarters
Basement
- Level: Basement
Basement
- Level: Basement
Dining room
- Features: Central Vacuum
- Level: Main
Dining room
- Level: Main
Family room
- Level: 2nd Living Quarters
Great room
- Features: Central Vacuum
- Level: Main
Great room
- Level: Main
Kitchen
- Features: Breakfast Bar, Central Vacuum, Kitchen Island
- Level: Main
Kitchen
- Level: Main
Laundry
- Features: Central Vacuum
- Level: Main
Laundry
- Level: 2nd Living Quarters
Laundry
- Level: Main
Sunroom
- Level: Main
Sunroom
- Level: 2nd Living Quarters
Sunroom
- Level: Main
Utility room
- Level: Basement
Utility room
- Level: Basement
Workshop
- Level: Basement
Workshop
- Level: Basement
Heating
- Forced Air
Cooling
- Central Air
Appliances
- Included: Dishwasher, Electric Range, Exhaust Hood, Filtration System, Plumbed For Ice Maker, Water Softener
- Laundry: In Basement, Laundry Room, Lower Level, Main Level, Multiple Locations, Sink
Features
- Attic Other, Kitchen Island, Pantry, Storage, Walk-In Closet(s), Total Primary Heated Living Area: 3497
- Flooring: Concrete, Linoleum, Tile, Wood
- Doors: French Doors, Mirrored Closet Door(s)
- Windows: Insulated Windows, Skylight(s)
- Basement: Apartment,Basement Shop,Exterior Entry,Partially Finished,Storage Space,Walk-Out Access,Walk-Up Access
- Attic: Other,Permanent Stairs,Walk-In
- Fireplace features: Great Room, Wood Burning
Interior area
- Total structure area: 2,132
- Total interior livable area: 4,263 sqft
- Finished area above ground: 2,132
- Finished area below ground: 1,365
Property
Parking
- Total spaces: 2
- Parking features: Driveway, Attached Garage, Garage on Main Level
- Attached garage spaces: 2
- Has uncovered spaces: Yes
Accessibility
- Accessibility features: Ramp(s)-Main Level
Features
- Levels: One
- Stories: 1
- Patio & porch: Balcony, Covered, Deck, Front Porch, Patio, Porch, Rear Porch
Lot
- Size: 6.86 Acres
- Features: Private, Wooded, Views
Details
- Additional parcels included: 122-00-00-104-000, REID RD S C HWY 246-LOT 3
- Parcel number: 6130000024
- Zoning: RES
- Special conditions: Estate
Construction
Type & style
- Home type: SingleFamily
- Property subtype: Single Family Residence
Materials
- Fiber Cement
- Roof: Shingle
Condition
- New construction: No
- Year built: 2001
Utilities & green energy
- Sewer: Septic Installed
- Water: Well
- Utilities for property: Cable Available, Electricity Connected
Community & neighborhood
Security
- Security features: Smoke Detector(s)
Location
- Region: Edgemoor
- Subdivision: None
Other
Other facts
- Listing terms: Cash,Conventional,FHA,VA Loan
- Road surface type: Gravel, Paved
Price history
| Date | Event | Price |
|---|---|---|
| 3/14/2024 | Sold | $675,000-3.6%$158/sqft |
Source: | ||
| 12/15/2023 | Listed for sale | $699,900$164/sqft |
Source: | ||
Public tax history
| Year | Property taxes | Tax assessment |
|---|---|---|
| 2025 | -- | $25,098 +187.5% |
| 2024 | $1,229 -2.5% | $8,730 |
| 2023 | $1,261 -0.3% | $8,730 +0% |
Find assessor info on the county website
Neighborhood: 29712
Nearby schools
GreatSchools rating
- 6/10Lewisville Middle SchoolGrades: 5-8Distance: 6.6 mi
- 5/10Lewisville High SchoolGrades: 9-12Distance: 7.2 mi
- 4/10Lewisville Elementary SchoolGrades: PK-4Distance: 7.1 mi
Schools provided by the listing agent
- Elementary: Mount Holly
- Middle: Saluda Trail
- High: South Pointe (SC)
Source: Canopy MLS as distributed by MLS GRID. This data may not be complete. We recommend contacting the local school district to confirm school assignments for this home.
Get a cash offer in 3 minutes
Find out how much your home could sell for in as little as 3 minutes with a no-obligation cash offer.
Estimated market value
$722,800

