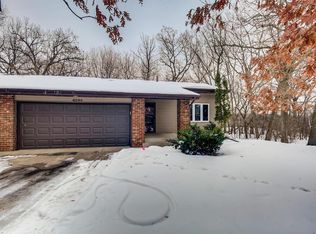This 1484 square foot multi family home has 2 bedrooms and 2.0 bathrooms. This home is located at 4594 Maple Leaf Cir, Eagan, MN 55123.
This property is off market, which means it's not currently listed for sale or rent on Zillow. This may be different from what's available on other websites or public sources.
