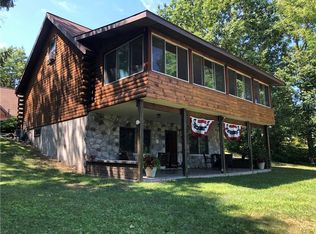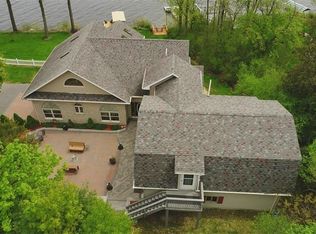Closed
$975,000
4594 Lakeview Rd, Dundee, NY 14837
3beds
2,183sqft
Single Family Residence
Built in 1999
0.89 Acres Lot
$1,018,600 Zestimate®
$447/sqft
$2,862 Estimated rent
Home value
$1,018,600
Estimated sales range
Not available
$2,862/mo
Zestimate® history
Loading...
Owner options
Explore your selling options
What's special
Luxurious lakefront home with 152 ft of pristine waterfront. Enjoy breathtaking views from the viewing deck, permanent dock, and two boat hoists. Ideal for entertaining, this home offers a walk-in beach, lakeside patio, enclosed porch, and a charming pergola. Inside, the main floor features a spacious primary suite with French doors leading to the deck and an open floor plan with a cathedral ceiling in the living room. Upstairs, find an inviting sitting area, large bedroom, and full bath. The lower level includes a dry bar, third bedroom, bonus room, and full bath with patio access. Comes partially furnished. Seller providing $500 credit for dishwasher. Total square Footage includes fished basement
Zillow last checked: 8 hours ago
Listing updated: December 14, 2024 at 12:08pm
Listed by:
Mary C. St. George 315-719-8377,
Real Broker NY LLC,
Chantel Kincaid 585-643-9770,
Real Broker NY LLC
Bought with:
Brent Katzmann, 10301209565
Warren Real Estate of Ithaca Inc. (Downtown)
Source: NYSAMLSs,MLS#: R1560626 Originating MLS: Rochester
Originating MLS: Rochester
Facts & features
Interior
Bedrooms & bathrooms
- Bedrooms: 3
- Bathrooms: 3
- Full bathrooms: 3
- Main level bathrooms: 1
- Main level bedrooms: 1
Heating
- Ductless, Electric, Oil, Baseboard
Cooling
- Ductless
Appliances
- Included: Dryer, Electric Oven, Electric Range, Electric Water Heater, Refrigerator
- Laundry: In Basement
Features
- Breakfast Bar, Ceiling Fan(s), Cathedral Ceiling(s), Dry Bar, Separate/Formal Living Room, Home Office, Kitchen/Family Room Combo, Partially Furnished, Bath in Primary Bedroom, Main Level Primary
- Flooring: Carpet, Hardwood, Tile, Varies
- Windows: Thermal Windows
- Basement: Full,Finished,Walk-Out Access
- Has fireplace: No
Interior area
- Total structure area: 2,183
- Total interior livable area: 2,183 sqft
Property
Parking
- Total spaces: 2
- Parking features: Detached, Garage, Workshop in Garage, Driveway
- Garage spaces: 2
Accessibility
- Accessibility features: Accessible Entrance
Features
- Patio & porch: Deck, Enclosed, Open, Patio, Porch
- Exterior features: Blacktop Driveway, Deck, Dock, Patio, Private Yard, See Remarks
- Waterfront features: Boat Ramp/Lift Access, Dock Access, Lake
- Body of water: Seneca Lake
- Frontage length: 152
Lot
- Size: 0.89 Acres
- Dimensions: 152 x 255
Details
- Parcel number: 57348911403600010160000000
- Special conditions: Standard
- Other equipment: Generator
Construction
Type & style
- Home type: SingleFamily
- Architectural style: Contemporary
- Property subtype: Single Family Residence
Materials
- Vinyl Siding, Copper Plumbing
- Foundation: Block, Poured
- Roof: Asphalt
Condition
- Resale
- Year built: 1999
Utilities & green energy
- Electric: Circuit Breakers
- Sewer: Septic Tank
- Water: Lake, River
- Utilities for property: High Speed Internet Available
Community & neighborhood
Location
- Region: Dundee
Other
Other facts
- Listing terms: Cash,Conventional,FHA,VA Loan
Price history
| Date | Event | Price |
|---|---|---|
| 12/13/2024 | Sold | $975,000-2.4%$447/sqft |
Source: | ||
| 10/2/2024 | Pending sale | $999,000$458/sqft |
Source: | ||
| 8/22/2024 | Listed for sale | $999,000$458/sqft |
Source: | ||
| 8/19/2024 | Listing removed | -- |
Source: | ||
| 8/7/2024 | Listed for sale | $999,000+91.4%$458/sqft |
Source: | ||
Public tax history
| Year | Property taxes | Tax assessment |
|---|---|---|
| 2024 | -- | $580,000 |
| 2023 | -- | $580,000 |
| 2022 | -- | $580,000 |
Find assessor info on the county website
Neighborhood: 14837
Nearby schools
GreatSchools rating
- 2/10Dundee Elementary SchoolGrades: PK-6Distance: 3.3 mi
- 5/10Dundee Junior Senior High SchoolGrades: 7-12Distance: 3.3 mi
Schools provided by the listing agent
- District: Dundee
Source: NYSAMLSs. This data may not be complete. We recommend contacting the local school district to confirm school assignments for this home.

