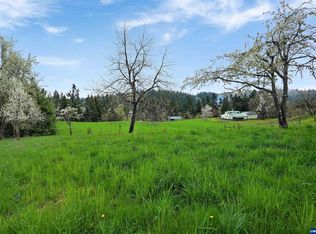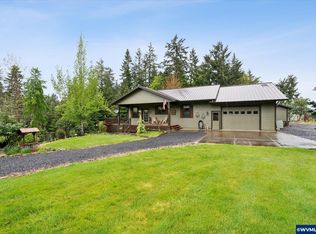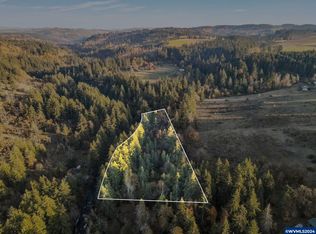Sold for $610,000
Listed by:
ARNIE AMSDEN Agent:503-507-1216,
Amsden Realty Llc,
MELANIE AMSDEN,
Amsden Realty Llc
Bought with: Savi Realty, Inc.
$610,000
4594 Crooked Finger Rd NE, Scotts Mills, OR 97375
3beds
2,086sqft
Single Family Residence
Built in 1940
9.97 Acres Lot
$706,300 Zestimate®
$292/sqft
$2,580 Estimated rent
Home value
$706,300
$657,000 - $770,000
$2,580/mo
Zestimate® history
Loading...
Owner options
Explore your selling options
What's special
Hard to find nearly 10 acre parcel. Perfect for all your farm animals. Two story home with large, enclosed porch, hardwood flooring, bedroom on main floor, roll-in shower, updated kitchen and HVAC system. Nice central location located 45 minutes to Salem or Portland. Ponds, pasture, fenced and cross fenced. Large barn and numerous outbuildings. Trees and open pasture. Come enjoy country living!
Zillow last checked: 8 hours ago
Listing updated: July 28, 2023 at 04:08pm
Listed by:
ARNIE AMSDEN Agent:503-507-1216,
Amsden Realty Llc,
MELANIE AMSDEN,
Amsden Realty Llc
Bought with:
MARK FLORES
Savi Realty, Inc.
Source: WVMLS,MLS#: 800997
Facts & features
Interior
Bedrooms & bathrooms
- Bedrooms: 3
- Bathrooms: 2
- Full bathrooms: 2
- Main level bathrooms: 1
Primary bedroom
- Level: Main
- Area: 100.8
- Dimensions: 10.04 x 10.04
Bedroom 2
- Level: Upper
- Area: 133.36
- Dimensions: 11.04 x 12.08
Bedroom 3
- Level: Upper
- Area: 133
- Dimensions: 12.08 x 11.01
Dining room
- Features: Area (Combination)
- Level: Main
- Area: 144
- Dimensions: 12 x 12
Kitchen
- Level: Main
- Area: 132.72
- Dimensions: 11.06 x 12
Living room
- Level: Main
- Area: 252
- Dimensions: 12 x 21
Heating
- Electric, Forced Air, Heat Pump
Appliances
- Included: Dishwasher, Electric Range, Range Included, Electric Water Heater
- Laundry: Main Level
Features
- Mudroom, Workshop, High Speed Internet
- Flooring: Laminate, Vinyl, Wood
- Has fireplace: No
Interior area
- Total structure area: 2,086
- Total interior livable area: 2,086 sqft
Property
Parking
- Parking features: No Garage
Accessibility
- Accessibility features: Handicap Amenities - See Remarks
Features
- Levels: Two
- Stories: 2
- Exterior features: Beige
- Fencing: Fenced
- Has view: Yes
- View description: Territorial
Lot
- Size: 9.97 Acres
- Dimensions: 525 x 858
- Features: Dimension Above, Landscaped
Details
- Additional structures: Barn(s), Shed(s), RV/Boat Storage
- Zoning: FT
Construction
Type & style
- Home type: SingleFamily
- Property subtype: Single Family Residence
Materials
- Composite, Lap Siding
- Foundation: Continuous
- Roof: Metal or Aluminum
Condition
- New construction: No
- Year built: 1940
Utilities & green energy
- Electric: 1/Main
- Sewer: Septic Tank
- Water: Well
Community & neighborhood
Location
- Region: Scotts Mills
- Subdivision: M&B
Other
Other facts
- Listing agreement: Exclusive Right To Sell
- Price range: $610K - $610K
- Listing terms: Cash,Conventional,VA Loan
Price history
| Date | Event | Price |
|---|---|---|
| 7/28/2023 | Sold | $610,000+1.7%$292/sqft |
Source: | ||
| 7/1/2023 | Contingent | $599,900$288/sqft |
Source: | ||
| 7/1/2023 | Pending sale | $599,900$288/sqft |
Source: | ||
| 6/22/2023 | Listed for sale | $599,900$288/sqft |
Source: | ||
| 6/5/2023 | Contingent | $599,900$288/sqft |
Source: | ||
Public tax history
Tax history is unavailable.
Neighborhood: 97375
Nearby schools
GreatSchools rating
- 3/10Scotts Mills Elementary SchoolGrades: K-8Distance: 0.9 mi
- 5/10Silverton High SchoolGrades: 9-12Distance: 6.6 mi
Schools provided by the listing agent
- Elementary: Scotts Mills
- Middle: Scotts Mills
- High: Silverton
Source: WVMLS. This data may not be complete. We recommend contacting the local school district to confirm school assignments for this home.
Get pre-qualified for a loan
At Zillow Home Loans, we can pre-qualify you in as little as 5 minutes with no impact to your credit score.An equal housing lender. NMLS #10287.


