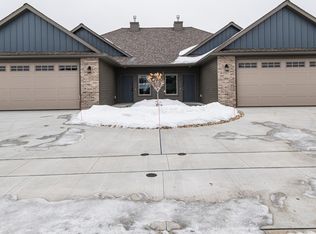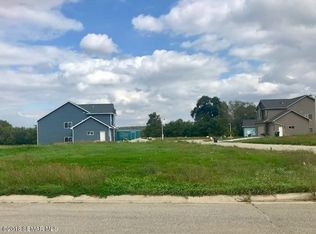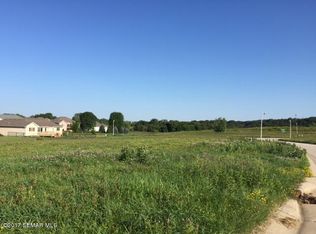Closed
$487,000
4594 Buckingham Dr NW, Rochester, MN 55901
5beds
3,004sqft
Single Family Residence
Built in 2019
10,018.8 Square Feet Lot
$488,700 Zestimate®
$162/sqft
$2,892 Estimated rent
Home value
$488,700
$454,000 - $523,000
$2,892/mo
Zestimate® history
Loading...
Owner options
Explore your selling options
What's special
Welcome to one of Rochester’s hidden gem neighborhoods! Tucked away in a quiet corner, this home borders Essex Park, offering wooded trails, mature hardwoods, & playground.
So much more space on each floor in this home than the new construction houses nearby!
Inside, blonde oak hardwood floors flow through an open-concept kitchen, dining, & living area with vaulted ceilings and sliding glass door for a potential future deck - ideal for expanding your entertaining space. This home blends modern comfort w/ timeless design.
The main floor features three bedrooms, including a spacious owner’s suite with walk-in closet, double sinks & fully tiled shower. Very rare to find in a split entry is the convenient main-floor laundry! The 2nd full bath is in the hallway w/ easy access to the living area & bedrooms.
The newly finished lower level provides even more space to relax, including a third bathroom with tiled shower & floating vanity, plus two additional bedrooms - perfect for guests, an office, or a workout room.
A large family room offers two distinct areas for entertaining, from a cozy TV nook to a play or seating space. Step outside through the walk-out to a generous patio and fully fenced backyard, ideal for summer evenings, weekend BBQ's or pets. A 2nd front patio offers another peaceful outdoor option to suit your mood.
Zillow last checked: 8 hours ago
Listing updated: October 30, 2025 at 03:51pm
Listed by:
Tara K Friedt 507-993-9212,
Dwell Realty Group LLC
Bought with:
Mohamed Nur
Bridge Realty, LLC
Source: NorthstarMLS as distributed by MLS GRID,MLS#: 6704012
Facts & features
Interior
Bedrooms & bathrooms
- Bedrooms: 5
- Bathrooms: 3
- Full bathrooms: 1
- 3/4 bathrooms: 2
Bedroom 1
- Level: Upper
- Area: 156 Square Feet
- Dimensions: 12x13
Bedroom 2
- Level: Upper
- Area: 132 Square Feet
- Dimensions: 11x12
Bedroom 3
- Level: Upper
- Area: 121 Square Feet
- Dimensions: 11x11
Bedroom 4
- Level: Lower
- Area: 156 Square Feet
- Dimensions: 12x13
Bedroom 4
- Level: Lower
- Area: 162 Square Feet
- Dimensions: 12x13.5
Dining room
- Level: Upper
- Area: 110 Square Feet
- Dimensions: 10x11
Family room
- Level: Lower
- Area: 250 Square Feet
- Dimensions: 20x12.5
Foyer
- Area: 59.5 Square Feet
- Dimensions: 7x8.5
Kitchen
- Level: Upper
- Area: 121 Square Feet
- Dimensions: 11x11
Living room
- Level: Upper
- Area: 234 Square Feet
- Dimensions: 13x18
Heating
- Forced Air
Cooling
- Central Air
Appliances
- Included: Air-To-Air Exchanger, Dishwasher, Disposal, Dryer, ENERGY STAR Qualified Appliances, Gas Water Heater, Microwave, Range, Refrigerator, Stainless Steel Appliance(s), Washer
Features
- Basement: Finished,Full,Walk-Out Access
- Has fireplace: No
Interior area
- Total structure area: 3,004
- Total interior livable area: 3,004 sqft
- Finished area above ground: 1,502
- Finished area below ground: 1,306
Property
Parking
- Total spaces: 3
- Parking features: Attached, Concrete
- Attached garage spaces: 3
Accessibility
- Accessibility features: None
Features
- Levels: Multi/Split
- Patio & porch: Front Porch, Patio
- Fencing: Full
Lot
- Size: 10,018 sqft
- Dimensions: 80 x 127 x 80 x 123
Details
- Foundation area: 1502
- Parcel number: 741432071393
- Zoning description: Residential-Single Family
Construction
Type & style
- Home type: SingleFamily
- Property subtype: Single Family Residence
Materials
- Vinyl Siding
- Roof: Asphalt
Condition
- Age of Property: 6
- New construction: No
- Year built: 2019
Utilities & green energy
- Electric: Power Company: Rochester Public Utilities
- Gas: Natural Gas
- Sewer: City Sewer/Connected
- Water: City Water/Connected
Community & neighborhood
Location
- Region: Rochester
- Subdivision: Essex Estates 5th Sub
HOA & financial
HOA
- Has HOA: No
Price history
| Date | Event | Price |
|---|---|---|
| 10/30/2025 | Sold | $487,000-2.6%$162/sqft |
Source: | ||
| 10/12/2025 | Pending sale | $499,900$166/sqft |
Source: | ||
| 9/4/2025 | Price change | $499,900-2%$166/sqft |
Source: | ||
| 7/28/2025 | Listed for sale | $509,900$170/sqft |
Source: | ||
| 7/10/2025 | Pending sale | $509,900$170/sqft |
Source: | ||
Public tax history
| Year | Property taxes | Tax assessment |
|---|---|---|
| 2024 | $5,058 | $405,800 +1% |
| 2023 | -- | $401,600 +1.7% |
| 2022 | $4,952 +6.1% | $394,900 +9.7% |
Find assessor info on the county website
Neighborhood: 55901
Nearby schools
GreatSchools rating
- 6/10Overland Elementary SchoolGrades: PK-5Distance: 1.6 mi
- 5/10John Marshall Senior High SchoolGrades: 8-12Distance: 2.6 mi
- 3/10Dakota Middle SchoolGrades: 6-8Distance: 3.9 mi
Schools provided by the listing agent
- Elementary: Overland
- Middle: Dakota
- High: John Marshall
Source: NorthstarMLS as distributed by MLS GRID. This data may not be complete. We recommend contacting the local school district to confirm school assignments for this home.
Get a cash offer in 3 minutes
Find out how much your home could sell for in as little as 3 minutes with a no-obligation cash offer.
Estimated market value
$488,700
Get a cash offer in 3 minutes
Find out how much your home could sell for in as little as 3 minutes with a no-obligation cash offer.
Estimated market value
$488,700


