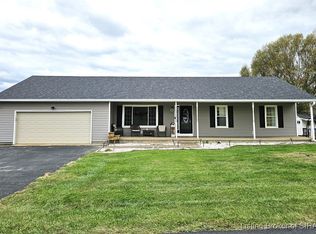Sold for $307,100 on 08/06/24
$307,100
4593 Raymond Road NE, Corydon, IN 47112
4beds
2,440sqft
Single Family Residence
Built in 1976
0.46 Acres Lot
$315,900 Zestimate®
$126/sqft
$1,790 Estimated rent
Home value
$315,900
Estimated sales range
Not available
$1,790/mo
Zestimate® history
Loading...
Owner options
Explore your selling options
What's special
SHORT SALE HAS BEEN APPROVED!! Slide ride in and quickly purchase this property at a value price. Peace & Quiet in Lanesville! Welcome home to a showstopper featuring 4 bedrooms, 2 baths, two levels of living space, a 40x40 pole barn, extra parking, a second driveway & an outdoor oasis with a pool & hot tub for staycations. Endless possibilities with the pole barn! Whether you are working on cars or refinishing furniture, there is tremendous space for all of your projects and side hustles. Walk indoors and find a wide open main level with the coziness of real hardwood floors, ambience of a modern fireplace & all the workspace in the stunning kitchen. The first floor also includes a super-sized Master bedroom with a spacious walk-in and secondary closet, large secondary bedroom & newly renovated bath with a double sink & timeless aesthetic. The lower level is designed for comfort. Enjoy the basement bar for snacks, woodburning stove for those cold winter days, all the space for lounging, dining & board games as well as two secondary bedrooms & another full bath. Home walks out to deck and patio with a fenced in hot tub & pool area. Country, scenic views as home backs up to a farm. SOLD "AS IS", BUYERS ARE WELCOME TO HAVE INSPECTIONS. Schedule a tour today.
Zillow last checked: 8 hours ago
Listing updated: August 08, 2024 at 08:53am
Listed by:
Becca Potter,
RE/MAX FIRST
Bought with:
Seth McKim, RB16001907
Ward Realty Services
Christina McKim, RB15000022
Ward Realty Services
Source: SIRA,MLS#: 202407314 Originating MLS: Southern Indiana REALTORS Association
Originating MLS: Southern Indiana REALTORS Association
Facts & features
Interior
Bedrooms & bathrooms
- Bedrooms: 4
- Bathrooms: 2
- Full bathrooms: 2
Primary bedroom
- Description: Flooring: Carpet
- Level: First
- Dimensions: 11.41 x 19.16
Bedroom
- Description: Flooring: Laminate
- Level: First
- Dimensions: 11.83 x 12.58
Bedroom
- Description: Irregular shape,Flooring: Laminate
- Level: Lower
- Dimensions: 10.75 x 10
Bedroom
- Description: Room with chandelier,Flooring: Laminate
- Level: Lower
- Dimensions: 11.75 x 11
Dining room
- Description: Flooring: Wood
- Level: First
- Dimensions: 12.5 x 10
Family room
- Description: Flooring: Tile
- Level: Lower
- Dimensions: 24.41 x 20.5
Kitchen
- Description: Flooring: Wood
- Level: First
- Dimensions: 11.83 x 14
Living room
- Description: Flooring: Wood
- Level: First
- Dimensions: 13 x 15.16
Heating
- Heat Pump
Cooling
- Central Air
Appliances
- Included: Dishwasher, Microwave, Oven, Range, Refrigerator
- Laundry: In Basement, Other
Features
- Ceramic Bath, Ceiling Fan(s), Eat-in Kitchen, Kitchen Island, Open Floorplan, Walk-In Closet(s)
- Basement: Full,Finished,Walk-Out Access
- Number of fireplaces: 2
- Fireplace features: Electric, Wood Burning Stove
Interior area
- Total structure area: 2,440
- Total interior livable area: 2,440 sqft
- Finished area above ground: 1,244
- Finished area below ground: 1,196
Property
Parking
- Total spaces: 5
- Parking features: Barn
- Garage spaces: 5
- Has uncovered spaces: Yes
Features
- Levels: Two
- Stories: 2
- Patio & porch: Covered, Deck, Patio, Porch
- Exterior features: Deck, Fence, Landscaping, Paved Driveway, Porch, Patio
- Pool features: Above Ground, Pool
- Fencing: Yard Fenced
- Has view: Yes
- View description: Park/Greenbelt, Panoramic, Scenic
Lot
- Size: 0.46 Acres
Details
- Additional structures: Pole Barn
- Parcel number: 0030021600
- Zoning: Residential
- Zoning description: Residential
- Special conditions: Short Sale
Construction
Type & style
- Home type: SingleFamily
- Architectural style: Bi-Level
- Property subtype: Single Family Residence
Materials
- Brick, Vinyl Siding, Frame
- Foundation: Poured
- Roof: Shingle
Condition
- New construction: No
- Year built: 1976
Utilities & green energy
- Sewer: Septic Tank
- Water: Connected, Public
Community & neighborhood
Location
- Region: Corydon
- Subdivision: Country Estates
Other
Other facts
- Listing terms: Cash,Conventional,FHA,USDA Loan,VA Loan
- Road surface type: Paved
Price history
| Date | Event | Price |
|---|---|---|
| 8/6/2024 | Sold | $307,100+0%$126/sqft |
Source: | ||
| 7/18/2024 | Pending sale | $307,000$126/sqft |
Source: | ||
| 7/18/2024 | Price change | $307,000-1%$126/sqft |
Source: | ||
| 5/24/2024 | Pending sale | $310,000$127/sqft |
Source: | ||
| 4/25/2024 | Price change | $310,000-4.6%$127/sqft |
Source: | ||
Public tax history
| Year | Property taxes | Tax assessment |
|---|---|---|
| 2024 | $1,575 +45.2% | $315,300 +3.3% |
| 2023 | $1,084 -2.2% | $305,100 +45.1% |
| 2022 | $1,108 +8.8% | $210,300 +6.8% |
Find assessor info on the county website
Neighborhood: 47112
Nearby schools
GreatSchools rating
- 6/10Lanesville Elementary SchoolGrades: K-6Distance: 2.8 mi
- 7/10Lanesville Jr-Sr High SchoolGrades: 7-12Distance: 2.8 mi

Get pre-qualified for a loan
At Zillow Home Loans, we can pre-qualify you in as little as 5 minutes with no impact to your credit score.An equal housing lender. NMLS #10287.
