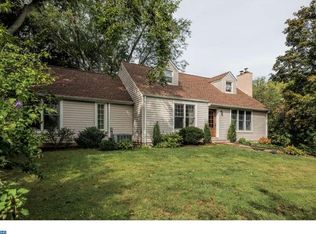An enchanting circa 1800 frame with many later additions situated far off the road and surrounded by 17.78 +/- acres of open ground and approximate 754 feet of road frontage. The land is mostly level and open and is laced with wonderful mature trees and lovely gardens. Walk the backyard and cross a small creek to a buff where there is an in-ground pool. The owners have Adirondack chairs strategically located around the property best positioned for sunrise, sunset and open long distant peaceful views. The kitchen and breakfast/dining area, septic, natural gas heater, and the air conditioning on the first floor are approximately seven years old. The kitchen offers expansive windows over the kitchen sink for a simply beautiful backyard view, a commercial grade stove, an oversized center island with wood counters and space for eating as well as a step down to dining room with built in bookcases, desk, large windows and door to a backyard deck. There is a living room, or as the seller refers to it as "The library", with fireplace and being the oldest part of the home may have stone or stone filled walls under siding. There is also a family room with fireplace and regular stairs to the second level. Off the family room are two entrances to a comfortable year around sun room with vaulted ceilings, door to the outside and a first floor bath. Off the mudroom entrance is a first floor office with old beamed ceilings and turned stairs to the second level. There are three bedrooms and two baths upstairs plus a room for a closet or upstairs office. Inspections are welcome; however, the property is being offered in "as-is" condition. Painting is needed on the barn, exterior windows, metal roofs and some painting on interior rooms. Seller has an estimate to paint. Baths are older and need to be updated. There is potential for adding a bedroom suite over the kitchen addition. A beautiful setting, a charming and interesting interior and lots of seclusion best describe this property. Potential exists for subdivision.
This property is off market, which means it's not currently listed for sale or rent on Zillow. This may be different from what's available on other websites or public sources.
