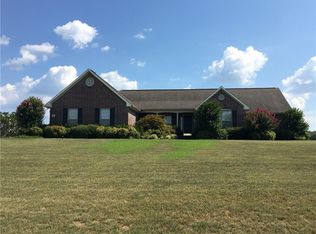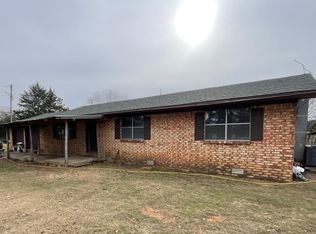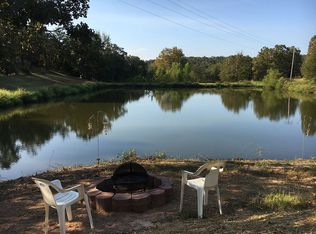Sold for $270,000
$270,000
4593 Cottontown Rd, Scranton, AR 72863
3beds
1,965sqft
Single Family Residence
Built in 2001
1.43 Acres Lot
$279,700 Zestimate®
$137/sqft
$1,380 Estimated rent
Home value
$279,700
Estimated sales range
Not available
$1,380/mo
Zestimate® history
Loading...
Owner options
Explore your selling options
What's special
Welcome to your serene country retreat! This charming 3-bedroom, 2-bathroom house is the epitome of country living. This home offers a perfect blend of comfort and relaxation.
Step inside to discover an inviting living space with a cozy atmosphere. The open kitchen features modern amenities and ample counter space, making it a chef's delight. Go from the kitchen to the outdoor patio to entertain your guests.
The three bedrooms offer comfortable accommodations for the whole family, and the two bathrooms are well-appointed for convenience. The master bathroom has a jetted bathtub you can soak in after a long day.
Outside, you'll find a delightful above-ground pool, an ideal spot for hot summer days and family fun. The surrounding landscape is a testament to the tranquility of country living, with lush greenery and open skies. The 30x30 metal shop gives you ample storage space.
This country oasis is a peaceful escape from the hustle and bustle of city life, offering a lifestyle that balances relaxation and recreation. If you're looking for a place to call home, this is the perfect choice. Come experience the beauty of country living in this wonderful house!
Zillow last checked: 8 hours ago
Listing updated: July 08, 2024 at 07:39am
Listed by:
Brittany Porter 479-264-6021,
Anchor Realty Group LLC
Bought with:
Brittany Porter, SA00094763
Anchor Realty Group LLC
Source: Western River Valley BOR,MLS#: 1068574Originating MLS: Fort Smith Board of Realtors
Facts & features
Interior
Bedrooms & bathrooms
- Bedrooms: 3
- Bathrooms: 2
- Full bathrooms: 2
Heating
- Central
Cooling
- Central Air
Appliances
- Included: Some Electric Appliances, Dishwasher, Electric Water Heater, Disposal, Microwave, Range, ENERGY STAR Qualified Appliances
- Laundry: Electric Dryer Hookup, Washer Hookup, Dryer Hookup
Features
- Ceiling Fan(s), Eat-in Kitchen, Granite Counters, Pantry, Programmable Thermostat, Walk-In Closet(s)
- Flooring: Carpet, Ceramic Tile, Laminate
- Windows: Blinds
- Has basement: No
- Number of fireplaces: 1
- Fireplace features: Wood Burning Stove
Interior area
- Total interior livable area: 1,965 sqft
Property
Parking
- Parking features: Asphalt
Features
- Levels: One
- Stories: 1
- Patio & porch: Patio
- Exterior features: Concrete Driveway
- Has private pool: Yes
- Pool features: Pool, Private, Above Ground
- Fencing: Partial
Lot
- Size: 1.43 Acres
- Dimensions: 1.43 ACRES
- Features: Cleared, Outside City Limits
Details
- Parcel number: 10005256001
- Special conditions: None
Construction
Type & style
- Home type: SingleFamily
- Property subtype: Single Family Residence
Materials
- Brick, Vinyl Siding
- Foundation: Slab
- Roof: Architectural,Shingle
Condition
- Year built: 2001
Utilities & green energy
- Sewer: Septic Tank
- Water: Public
- Utilities for property: Electricity Available, Septic Available, Water Available
Green energy
- Energy efficient items: Appliances
Community & neighborhood
Security
- Security features: Smoke Detector(s)
Location
- Region: Scranton
Price history
| Date | Event | Price |
|---|---|---|
| 7/1/2024 | Sold | $270,000-2.9%$137/sqft |
Source: Western River Valley BOR #1068574 Report a problem | ||
| 5/30/2024 | Pending sale | $278,000$141/sqft |
Source: Western River Valley BOR #1068574 Report a problem | ||
| 5/14/2024 | Price change | $278,000-2.5%$141/sqft |
Source: Western River Valley BOR #1068574 Report a problem | ||
| 3/7/2024 | Price change | $285,000-5%$145/sqft |
Source: Western River Valley BOR #1068574 Report a problem | ||
| 2/19/2024 | Price change | $300,000-4.8%$153/sqft |
Source: Western River Valley BOR #1068574 Report a problem | ||
Public tax history
| Year | Property taxes | Tax assessment |
|---|---|---|
| 2024 | $736 -9.2% | $26,920 |
| 2023 | $811 -5.8% | $26,920 |
| 2022 | $861 +0.2% | $26,920 +0.1% |
Find assessor info on the county website
Neighborhood: 72863
Nearby schools
GreatSchools rating
- 7/10Scranton Elementary SchoolGrades: K-6Distance: 4.6 mi
- 7/10Scranton High SchoolGrades: 7-12Distance: 4.5 mi
Schools provided by the listing agent
- Elementary: Scranton
- Middle: Scranton
- High: Scranton
- District: Scranton
Source: Western River Valley BOR. This data may not be complete. We recommend contacting the local school district to confirm school assignments for this home.
Get pre-qualified for a loan
At Zillow Home Loans, we can pre-qualify you in as little as 5 minutes with no impact to your credit score.An equal housing lender. NMLS #10287.


