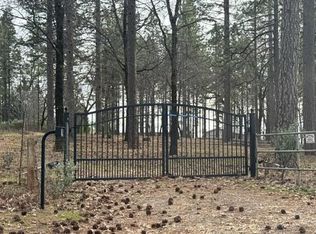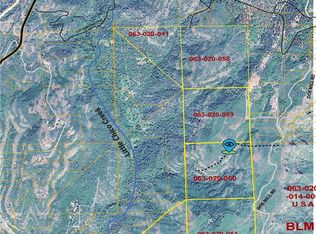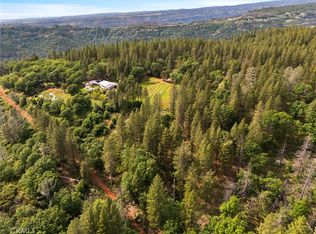Fall in love with the breathtaking view, and experience the ultimate mountain retreat with this stunning, custom-built log home. Offering a unique blend of rustic charm and modern convenience, this fully fenced 5 acre property boasts a large shop, owned solar, three oversized horse stalls, and adjacent runs, chicken coop, dog kennel, and round pen. No expense has been spared in the renovation either, with new Decks and railings, new siding, new counter tops, new appliances, beautiful custom finish work, clean pest report, and much much more! Theres no question, whether you're an equestrian enthusiast, nature lover, or simply seeking a serene escape, this log home has it all.
This property is off market, which means it's not currently listed for sale or rent on Zillow. This may be different from what's available on other websites or public sources.



