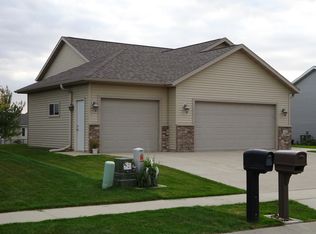Closed
$465,000
4592 Tundra Ln NW, Rochester, MN 55901
4beds
2,556sqft
Single Family Residence
Built in 2007
8,712 Square Feet Lot
$469,200 Zestimate®
$182/sqft
$2,494 Estimated rent
Home value
$469,200
$432,000 - $511,000
$2,494/mo
Zestimate® history
Loading...
Owner options
Explore your selling options
What's special
Welcome to this beautifully updated 4-bedroom, 3-bath walkout home. Located on a quiet cul-de-sac in a highly sought-after Northwest neighborhood. You’ll appreciate the open-concept main floor, where the kitchen, dining, and living areas flow seamlessly—designed for both everyday comfort and effortless entertaining.
The recently refreshed kitchen features sleek quartz countertops, subway tile backsplash, stainless steel appliances, and a spacious center island. A large breakfast bar and dining area complete the functional layout.
The primary suite offers a private newly remodeled bathroom and a walk-in closet. The lower level adds even more living space with a cozy stone gas fireplace, two oversized bedrooms, and a full bathroom.
Step outside to enjoy your own private backyard, featuring a cedar deck, lower-level patio, and privacy fence—perfect for relaxing or hosting outdoor gatherings.
With thoughtful updates and modern finishes throughout, this home offers the perfect blend of style, comfort, and functionality. Don’t miss your chance to make this exceptional property yours!
Zillow last checked: 8 hours ago
Listing updated: August 07, 2025 at 02:45pm
Listed by:
Joseph Eslait 507-513-0806,
eXp Realty
Bought with:
Arlene Schuman
Re/Max Results
Source: NorthstarMLS as distributed by MLS GRID,MLS#: 6712353
Facts & features
Interior
Bedrooms & bathrooms
- Bedrooms: 4
- Bathrooms: 3
- Full bathrooms: 2
- 3/4 bathrooms: 1
Bedroom 1
- Level: Main
Bedroom 2
- Level: Main
Bedroom 3
- Level: Lower
Bedroom 4
- Level: Lower
Deck
- Level: Main
Family room
- Level: Lower
Kitchen
- Level: Main
Living room
- Level: Main
Heating
- Forced Air
Cooling
- Central Air
Appliances
- Included: Dishwasher, Dryer, Gas Water Heater, Microwave, Range, Refrigerator, Stainless Steel Appliance(s), Washer
Features
- Basement: Block,Daylight,Egress Window(s),Finished,Full,Walk-Out Access
- Number of fireplaces: 1
- Fireplace features: Family Room, Gas
Interior area
- Total structure area: 2,556
- Total interior livable area: 2,556 sqft
- Finished area above ground: 1,378
- Finished area below ground: 1,176
Property
Parking
- Total spaces: 3
- Parking features: Attached, Concrete
- Attached garage spaces: 3
Accessibility
- Accessibility features: None
Features
- Levels: Multi/Split
- Fencing: Full,Wood
Lot
- Size: 8,712 sqft
- Dimensions: 72 x 120 x 72 x 120
Details
- Foundation area: 1378
- Parcel number: 742921074298
- Zoning description: Residential-Single Family
Construction
Type & style
- Home type: SingleFamily
- Property subtype: Single Family Residence
Materials
- Brick/Stone, Vinyl Siding, Block
Condition
- Age of Property: 18
- New construction: No
- Year built: 2007
Utilities & green energy
- Gas: Natural Gas
- Sewer: City Sewer/Connected
- Water: City Water/Connected
Community & neighborhood
Location
- Region: Rochester
- Subdivision: Fox Trails 2nd
HOA & financial
HOA
- Has HOA: No
Price history
| Date | Event | Price |
|---|---|---|
| 8/7/2025 | Sold | $465,000-2.1%$182/sqft |
Source: | ||
| 6/12/2025 | Pending sale | $475,000$186/sqft |
Source: | ||
| 5/23/2025 | Price change | $475,000-3.1%$186/sqft |
Source: | ||
| 5/16/2025 | Listed for sale | $490,000+105.9%$192/sqft |
Source: | ||
| 1/31/2012 | Sold | $238,000-0.6%$93/sqft |
Source: | ||
Public tax history
Tax history is unavailable.
Find assessor info on the county website
Neighborhood: 55901
Nearby schools
GreatSchools rating
- 5/10Sunset Terrace Elementary SchoolGrades: PK-5Distance: 2 mi
- 5/10John Marshall Senior High SchoolGrades: 8-12Distance: 2.5 mi
- 3/10Dakota Middle SchoolGrades: 6-8Distance: 3.3 mi
Schools provided by the listing agent
- Elementary: Sunset Terrace
- Middle: Dakota
- High: John Marshall
Source: NorthstarMLS as distributed by MLS GRID. This data may not be complete. We recommend contacting the local school district to confirm school assignments for this home.
Get a cash offer in 3 minutes
Find out how much your home could sell for in as little as 3 minutes with a no-obligation cash offer.
Estimated market value
$469,200
