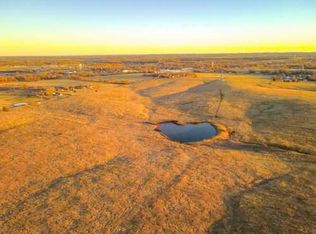Paved access leads you to this ONE OWNER, CUSTOM BUILT, BRICK home w/ basement on 8+/- fenced acres. This home was painstakingly built and updated with quality in mind, including Western Fur stud walls, radiant heat, and all Oak trim. The owners raised their family here including children, dogs, cats, and horses where they enjoyed hosting Christmas and Thanksgiving Family Dinners every year since 1976. Outside mature trees (some of which were Christmas trees planted after the New Year), country views including 1/2 acre pond, well-manicured fence rows , and 34x40 shop w/ concrete floor, horse barn and other outbuildings complete this move-in ready hobby farm. All appliances including washer/dryer and pool table stay. Additional acreage available. The only thing missing is your family.
This property is off market, which means it's not currently listed for sale or rent on Zillow. This may be different from what's available on other websites or public sources.

