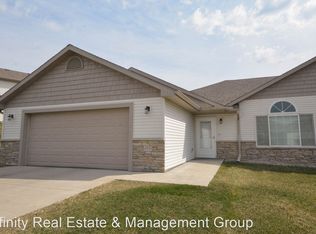Rarely found one level living townhome plus a full walk-out basement. A total of 3 bedrooms and 3 baths including a private master bath and walk-in closet. This unit is only 5 years old and boasts the very popular white kitchen with granite tops and stainless steel appliances! Newer plank flooring flows through the vaulted great room. Amazing countryside views and no neighbors behind you!! Main floor laundry, paneled doors, deck, patio on the walk-out lower level. The family room awaits your finishing touches. Very close to the bus line and so convenient to the clinic. Over 2600 total square feet in almost new condition...you will not be disappointed!!
This property is off market, which means it's not currently listed for sale or rent on Zillow. This may be different from what's available on other websites or public sources.
