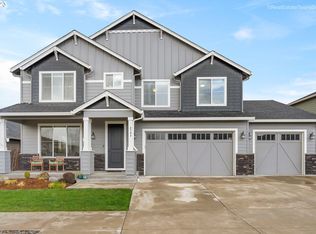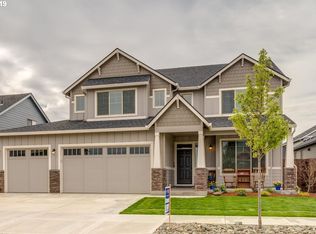Sold
$645,000
4592 N 9th St, Ridgefield, WA 98642
4beds
2,226sqft
Residential, Single Family Residence
Built in 2016
6,098.4 Square Feet Lot
$637,500 Zestimate®
$290/sqft
$3,086 Estimated rent
Home value
$637,500
$599,000 - $676,000
$3,086/mo
Zestimate® history
Loading...
Owner options
Explore your selling options
What's special
Located in the thriving city of Ridgefield, this stunning Kingston built home in the Canterbury Trails neighborhood offers a perfect blend of comfort and style. Featuring a great room-style floor plan, the main level boasts LVP flooring throughout, 9' ceilings, a custom entry wall, and built-ins surrounding a cozy, gas fireplace. Beautiful kitchen complete with upgraded energy efficient stainless steel appliances, a farm sink, quartz countertops, and a pantry. A dedicated office and main-floor laundry add convenience to everyday living. Upstairs, you'll find four generously sized bedrooms, including a spacious primary suite with a trayed ceiling, a walk-in closet with an organizer, and a primary bathroom featuring quartz countertops, double sinks, a soaking tub, electric blinds, upgraded tile flooring and shower. The professionally landscaped backyard is designed for relaxation and easy maintenance, with an oversized covered patio, low-maintenance turf, a water feature, and raised garden beds. Front yard sprinkler system and the HOA takes care of the mowing. Water Softener, A/C, Ceiling Fans throughout and more. The front exterior also includes permanent lighting for added safety and effortless holiday decorating. Conveniently located near shopping, dining, and amenities, this home offers practical living in one of Ridgefield’s top notch communities. Don’t miss this opportunity — schedule a showing today!
Zillow last checked: 8 hours ago
Listing updated: August 25, 2025 at 12:45am
Listed by:
Gina Salt 360-771-0205,
Windermere Northwest Living
Bought with:
Ryan Bradshaw, 25006419
Works Real Estate
Source: RMLS (OR),MLS#: 110516588
Facts & features
Interior
Bedrooms & bathrooms
- Bedrooms: 4
- Bathrooms: 3
- Full bathrooms: 2
- Partial bathrooms: 1
- Main level bathrooms: 1
Primary bedroom
- Features: Double Sinks, Ensuite, Quartz, Shower, Soaking Tub, Tile Floor, Walkin Closet, Wallto Wall Carpet
- Level: Upper
Bedroom 2
- Features: Ceiling Fan, Closet Organizer, Wallto Wall Carpet
- Level: Upper
Bedroom 3
- Features: Ceiling Fan, Closet, Wallto Wall Carpet
- Level: Upper
Bedroom 4
- Features: Closet, Wallto Wall Carpet
- Level: Upper
Dining room
- Features: Sliding Doors, Vinyl Floor
- Level: Main
Kitchen
- Features: Dishwasher, Island, Microwave, Pantry, Builtin Oven, Quartz
- Level: Main
Office
- Features: Vinyl Floor
- Level: Main
Heating
- Forced Air
Cooling
- Central Air
Appliances
- Included: Built In Oven, Dishwasher, Disposal, Free-Standing Refrigerator, Gas Appliances, Microwave, Plumbed For Ice Maker, Stainless Steel Appliance(s), Gas Water Heater
- Laundry: Laundry Room
Features
- Ceiling Fan(s), High Ceilings, Soaking Tub, Closet, Closet Organizer, Kitchen Island, Pantry, Quartz, Double Vanity, Shower, Walk-In Closet(s), Granite, Tile
- Flooring: Tile, Wall to Wall Carpet, Vinyl
- Doors: Sliding Doors
- Windows: Vinyl Frames
- Basement: Crawl Space
- Number of fireplaces: 1
- Fireplace features: Gas
Interior area
- Total structure area: 2,226
- Total interior livable area: 2,226 sqft
Property
Parking
- Total spaces: 2
- Parking features: Driveway, On Street, Garage Door Opener, Attached
- Attached garage spaces: 2
- Has uncovered spaces: Yes
Accessibility
- Accessibility features: Garage On Main, Utility Room On Main, Accessibility
Features
- Levels: Two
- Stories: 2
- Patio & porch: Covered Patio, Patio
- Exterior features: Garden, Raised Beds, Water Feature, Yard
- Fencing: Fenced
Lot
- Size: 6,098 sqft
- Features: Level, Sprinkler, SqFt 5000 to 6999
Details
- Parcel number: 986037584
Construction
Type & style
- Home type: SingleFamily
- Architectural style: Craftsman
- Property subtype: Residential, Single Family Residence
Materials
- Cement Siding
- Foundation: Concrete Perimeter
- Roof: Composition
Condition
- Resale
- New construction: No
- Year built: 2016
Utilities & green energy
- Gas: Gas
- Sewer: Public Sewer
- Water: Public
- Utilities for property: Cable Connected
Community & neighborhood
Security
- Security features: Security Lights
Location
- Region: Ridgefield
- Subdivision: Canterbury Trails
HOA & financial
HOA
- Has HOA: Yes
- HOA fee: $96 monthly
- Amenities included: Commons, Front Yard Landscaping, Insurance, Management
Other
Other facts
- Listing terms: Cash,Conventional,FHA,VA Loan
- Road surface type: Paved
Price history
| Date | Event | Price |
|---|---|---|
| 6/4/2025 | Sold | $645,000$290/sqft |
Source: | ||
| 5/19/2025 | Pending sale | $645,000$290/sqft |
Source: | ||
| 5/15/2025 | Listed for sale | $645,000$290/sqft |
Source: | ||
| 4/7/2025 | Pending sale | $645,000$290/sqft |
Source: | ||
| 4/4/2025 | Listed for sale | $645,000+67.4%$290/sqft |
Source: | ||
Public tax history
| Year | Property taxes | Tax assessment |
|---|---|---|
| 2024 | $4,969 +5.7% | $560,911 -0.8% |
| 2023 | $4,699 +9% | $565,202 +3% |
| 2022 | $4,310 +5.2% | $548,599 +18.2% |
Find assessor info on the county website
Neighborhood: 98642
Nearby schools
GreatSchools rating
- 8/10Union Ridge Elementary SchoolGrades: K-4Distance: 2 mi
- 6/10View Ridge Middle SchoolGrades: 7-8Distance: 2.2 mi
- 7/10Ridgefield High SchoolGrades: 9-12Distance: 1.9 mi
Schools provided by the listing agent
- Elementary: South Ridge
- Middle: View Ridge
- High: Ridgefield
Source: RMLS (OR). This data may not be complete. We recommend contacting the local school district to confirm school assignments for this home.
Get a cash offer in 3 minutes
Find out how much your home could sell for in as little as 3 minutes with a no-obligation cash offer.
Estimated market value$637,500
Get a cash offer in 3 minutes
Find out how much your home could sell for in as little as 3 minutes with a no-obligation cash offer.
Estimated market value
$637,500

