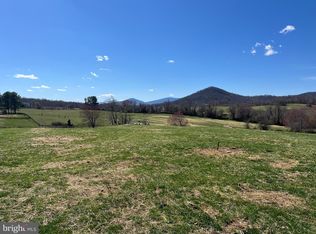Sold for $465,000
$465,000
4592 Leeds Manor Rd, Markham, VA 22643
3beds
1,590sqft
Single Family Residence
Built in 1970
2.67 Acres Lot
$606,300 Zestimate®
$292/sqft
$2,778 Estimated rent
Home value
$606,300
$558,000 - $655,000
$2,778/mo
Zestimate® history
Loading...
Owner options
Explore your selling options
What's special
This classic brick ranch rests perfectly on 2.67 acres capturing views of Rattlesnake Mountain, Big Cobbler, Oven Top and beyond! Move-in ready and an excellent rehab candidate, this solid, main-level living home is well-suited for almost any situation. Versatile floorplan with Three bedrooms, Two baths, large kitchen, centerpiece brick fireplace and wood stove warms the Home. (Of note: the fireplace brick came from the former Hume Schoolhouse). The large front, bay window features morning sunrises and offers plenty of privacy and peace/quiet from the main road. Laundry, which is located near the kitchen, enjoys plenty of natural light. The unfinished basement welcomes an opportunity for future growth and plentiful storage. Improvements include: Oil furnace 13 years ago. Windows (main level) 7 years ago. Roof 15 years. *No Well and Septic records on file with Fauquier County. Do not enter without appointment- home is monitored.
Zillow last checked: 10 hours ago
Listing updated: April 09, 2024 at 08:24am
Listed by:
Eric Diello 703-232-7265,
TTR Sotheby's International Realty
Bought with:
BADER AL-OTAIBI, 0225216224
Samson Properties
Source: Bright MLS,MLS#: VAFQ2011464
Facts & features
Interior
Bedrooms & bathrooms
- Bedrooms: 3
- Bathrooms: 2
- Full bathrooms: 2
- Main level bathrooms: 2
- Main level bedrooms: 3
Basement
- Area: 1590
Heating
- Baseboard, Oil
Cooling
- Central Air, Electric
Appliances
- Included: Dishwasher, Dryer, Exhaust Fan, Ice Maker, Oven/Range - Electric, Refrigerator, Washer, Electric Water Heater
- Laundry: Main Level, Dryer In Unit, Washer In Unit
Features
- Breakfast Area, Ceiling Fan(s), Entry Level Bedroom, Family Room Off Kitchen, Floor Plan - Traditional, Kitchen - Country, Eat-in Kitchen, Kitchen - Table Space, Primary Bath(s), Dry Wall
- Flooring: Carpet, Vinyl
- Windows: Double Pane Windows, Bay/Bow, Double Hung, Screens
- Basement: Full,Exterior Entry,Side Entrance,Unfinished
- Number of fireplaces: 1
- Fireplace features: Insert, Mantel(s), Wood Burning
Interior area
- Total structure area: 3,180
- Total interior livable area: 1,590 sqft
- Finished area above ground: 1,590
- Finished area below ground: 0
Property
Parking
- Total spaces: 11
- Parking features: Gravel, Crushed Stone, Private, Attached Carport, Driveway
- Carport spaces: 1
- Uncovered spaces: 10
Accessibility
- Accessibility features: None
Features
- Levels: Two
- Stories: 2
- Exterior features: Sidewalks
- Pool features: None
- Fencing: Partial
- Has view: Yes
- View description: Mountain(s), Pasture, Scenic Vista
- Frontage type: Road Frontage
Lot
- Size: 2.67 Acres
- Features: Front Yard, Landscaped, Level, Open Lot, Rural
Details
- Additional structures: Above Grade, Below Grade, Outbuilding
- Parcel number: 6928582718
- Zoning: RESIDENTIAL
- Special conditions: Standard
- Horses can be raised: Yes
- Horse amenities: Horses Allowed
Construction
Type & style
- Home type: SingleFamily
- Architectural style: Ranch/Rambler
- Property subtype: Single Family Residence
Materials
- Brick
- Foundation: Block
- Roof: Asphalt
Condition
- Average
- New construction: No
- Year built: 1970
Utilities & green energy
- Electric: 200+ Amp Service
- Sewer: Septic < # of BR
- Water: Well
- Utilities for property: Other, Broadband, Satellite Internet Service
Community & neighborhood
Location
- Region: Markham
- Subdivision: None Available
Other
Other facts
- Listing agreement: Exclusive Right To Sell
- Listing terms: Cash,Conventional,FHA,FHA 203(b),USDA Loan,VA Loan
- Ownership: Fee Simple
- Road surface type: Paved
Price history
| Date | Event | Price |
|---|---|---|
| 4/9/2024 | Sold | $465,000-7%$292/sqft |
Source: | ||
| 3/31/2024 | Pending sale | $499,999$314/sqft |
Source: | ||
| 3/31/2024 | Contingent | $499,999$314/sqft |
Source: | ||
| 3/28/2024 | Listed for sale | $499,999$314/sqft |
Source: | ||
| 3/22/2024 | Contingent | $499,999$314/sqft |
Source: | ||
Public tax history
| Year | Property taxes | Tax assessment |
|---|---|---|
| 2025 | $4,665 +2.5% | $482,400 |
| 2024 | $4,549 +4.4% | $482,400 |
| 2023 | $4,356 | $482,400 |
Find assessor info on the county website
Neighborhood: 22643
Nearby schools
GreatSchools rating
- 6/10Claude Thompson Elementary SchoolGrades: PK-5Distance: 9.6 mi
- 7/10Marshall Middle SchoolGrades: 6-8Distance: 10.2 mi
- 8/10Fauquier High SchoolGrades: 9-12Distance: 13 mi
Schools provided by the listing agent
- Elementary: Coleman
- Middle: Marshall
- High: Fauquier
- District: Fauquier County Public Schools
Source: Bright MLS. This data may not be complete. We recommend contacting the local school district to confirm school assignments for this home.
Get a cash offer in 3 minutes
Find out how much your home could sell for in as little as 3 minutes with a no-obligation cash offer.
Estimated market value$606,300
Get a cash offer in 3 minutes
Find out how much your home could sell for in as little as 3 minutes with a no-obligation cash offer.
Estimated market value
$606,300
