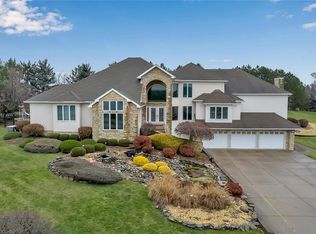Located in top ranked Starpoint dist. Beautiful Colonial perched on a hill overlooks Ridgeview Heights, in a peaceful rural setting. Perfect country-like location, w/all the conveniences: Wegmans, the 990 & Niagara Falls Blvd just mins away! Lg kit w/eating area, snack bar peninsula, open to the fam rm w/stunning gas FP gorgeous new ceramic fls, recessed lighting w/ tons of natural light. Master bath completely renovated to include walk-in shower, double granite sinks beautifully designed. Master bedroom with cathedral ceiling & walk-in closet. Features include: Finished room in basement w/Egress window. Deck leads to above ground pool, beautifully landscaped yard, plus an extra garage, tear off roof "14" with transferable warranty, water softener, newer HWT's, furnace, the list goes on!
This property is off market, which means it's not currently listed for sale or rent on Zillow. This may be different from what's available on other websites or public sources.
