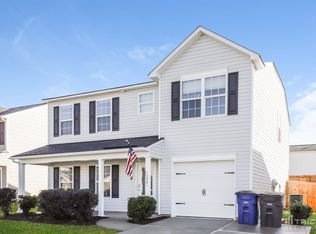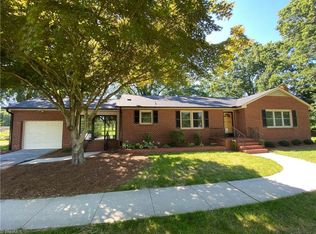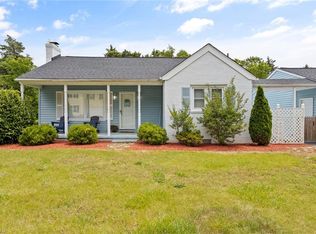Sold for $245,000
$245,000
4592 Follansbee Rd, Winston Salem, NC 27127
4beds
1,804sqft
Stick/Site Built, Residential, Single Family Residence
Built in 2023
0.31 Acres Lot
$284,300 Zestimate®
$--/sqft
$1,923 Estimated rent
Home value
$284,300
$270,000 - $299,000
$1,923/mo
Zestimate® history
Loading...
Owner options
Explore your selling options
What's special
The Michael II Floorplan is an entertainer's dream. A spacious Great Room easily ties together the Kitchen, Breakfast Area, and Formal Dining Room. The Primary Suite is above the 2 Car Garage and boasts over 350sqft of living space with room for oversized furniture, an en suite Bath, and a large Walk-in Closet. Separated by 2 smaller Bedrooms and the Laundry closet is the Bonus Room with a Huge walk-in Storage Closet. No HOA. Don't miss your chance to put this new construction home under contract today and move in Summer 2023!
Zillow last checked: 8 hours ago
Listing updated: April 11, 2024 at 08:40am
Listed by:
Kristi Idol 336-399-2928,
RE/MAX Preferred Properties
Bought with:
Margarita Uribe, 263494
Terri Bias and Associates
Source: Triad MLS,MLS#: 1085173 Originating MLS: Winston-Salem
Originating MLS: Winston-Salem
Facts & features
Interior
Bedrooms & bathrooms
- Bedrooms: 4
- Bathrooms: 3
- Full bathrooms: 2
- 1/2 bathrooms: 1
- Main level bathrooms: 2
Primary bedroom
- Level: Second
- Dimensions: 19.67 x 12.58
Bedroom 2
- Level: Second
- Dimensions: 11.33 x 10
Bedroom 3
- Level: Second
- Dimensions: 10.83 x 10.42
Bedroom 4
- Level: Second
- Dimensions: 11.25 x 12.5
Breakfast
- Level: Main
- Dimensions: 6.92 x 7.75
Dining room
- Level: Main
- Dimensions: 11.33 x 10
Great room
- Level: Main
- Dimensions: 13.08 x 21.33
Kitchen
- Level: Main
- Dimensions: 8.08 x 9.92
Heating
- Heat Pump, Electric
Cooling
- Central Air
Appliances
- Included: Dishwasher, Free-Standing Range, Electric Water Heater
- Laundry: Dryer Connection, Washer Hookup
Features
- Flooring: Carpet, Vinyl
- Has basement: No
- Has fireplace: No
Interior area
- Total structure area: 1,804
- Total interior livable area: 1,804 sqft
- Finished area above ground: 1,804
Property
Parking
- Total spaces: 2
- Parking features: Driveway, Garage, Paved, Attached
- Attached garage spaces: 2
- Has uncovered spaces: Yes
Features
- Levels: Two
- Stories: 2
- Pool features: None
Lot
- Size: 0.31 Acres
Details
- Parcel number: 6832192269
- Zoning: SFR
- Special conditions: Owner Sale
Construction
Type & style
- Home type: SingleFamily
- Architectural style: Transitional
- Property subtype: Stick/Site Built, Residential, Single Family Residence
Materials
- Vinyl Siding
- Foundation: Slab
Condition
- Year built: 2023
Utilities & green energy
- Sewer: Public Sewer
- Water: Public
Community & neighborhood
Location
- Region: Winston Salem
Other
Other facts
- Listing agreement: Exclusive Right To Sell
- Listing terms: Cash,Conventional,FHA,VA Loan
Price history
| Date | Event | Price |
|---|---|---|
| 4/17/2023 | Sold | $245,000-1.6% |
Source: | ||
| 12/8/2022 | Pending sale | $249,000 |
Source: | ||
| 11/23/2022 | Price change | $249,000-2.3% |
Source: | ||
| 11/1/2022 | Pending sale | $254,900 |
Source: | ||
| 10/24/2022 | Price change | $254,900-1.9% |
Source: | ||
Public tax history
| Year | Property taxes | Tax assessment |
|---|---|---|
| 2025 | $3,012 +22.8% | $273,300 +56.3% |
| 2024 | $2,454 +90.3% | $174,900 |
| 2023 | $1,289 +374.1% | -- |
Find assessor info on the county website
Neighborhood: 27127
Nearby schools
GreatSchools rating
- 6/10Griffith ElementaryGrades: PK-5Distance: 1.6 mi
- 1/10Flat Rock MiddleGrades: 6-8Distance: 3.2 mi
- 3/10Parkland HighGrades: 9-12Distance: 2.5 mi
Get a cash offer in 3 minutes
Find out how much your home could sell for in as little as 3 minutes with a no-obligation cash offer.
Estimated market value$284,300
Get a cash offer in 3 minutes
Find out how much your home could sell for in as little as 3 minutes with a no-obligation cash offer.
Estimated market value
$284,300


