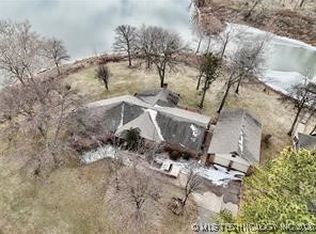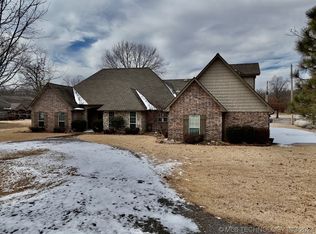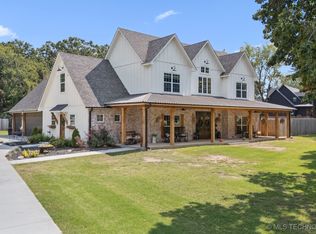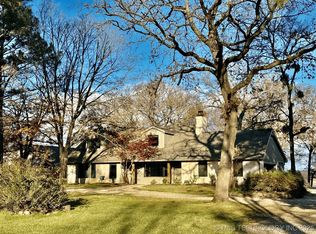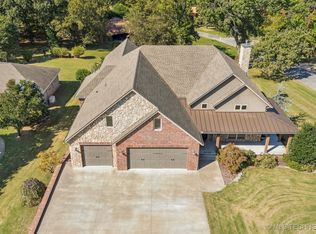Discover the perfect blend of luxury, comfort, and natural beauty in this lakefront masterpiece on Lake Hudson. Offering nearly 360 degrees of water views and access, this home is a true sanctuary, designed for both relaxation and entertainment. Step inside to find four spacious bedrooms and three baths, including a lavish primary suite with a spa bath, tremendous walk in with private dressing area. The expansive living and dining area boasts a wood burning fireplace, creating such an inviting atmosphere. The chef's kitchen is a dream for cooking enthusiasts, featuring a large prep island, double ovens, ice maker-perfect for entertaining. Your theatre/game room offers endless possibilities, while the large Florida room covering the entire back of the home overlooking the lake showcases the breathtaking lake views. Step outside to experience evenings by your patio firepit and the evening star's. Water sports with be an easy fun addition to your experience with your own boat dock right out the back door, a covered boat dock with hydro-hoist for your boat, fish cleaning station. Enclosed area to store all those lake toys and party area on the dock! This home is equipped with a generator for uninterrupted power and the best of all a bug misting system for ultimate outdoor comfort ensuring peace of mind in any season! Seller is also offering a residential home warranty at closing for buyers first year of ownership.
This is more than a home-it's a lifestyle. Don't miss the opportunity to own this one of a kind lakefront retreat.
For sale
$990,000
4592 E 480th Rd, Pryor, OK 74361
4beds
4,100sqft
Est.:
Single Family Residence
Built in 2001
0.68 Acres Lot
$-- Zestimate®
$241/sqft
$-- HOA
What's special
Boat dockLakefront masterpieceFish cleaning stationPatio firepitFlorida roomWood burning fireplaceLavish primary suite
- 139 days |
- 591 |
- 8 |
Zillow last checked: 8 hours ago
Listing updated: September 25, 2025 at 10:00am
Listed by:
Dawna Barnes 918-906-7906,
Lake Homes Realty, LLC
Source: MLS Technology, Inc.,MLS#: 2540751 Originating MLS: MLS Technology
Originating MLS: MLS Technology
Tour with a local agent
Facts & features
Interior
Bedrooms & bathrooms
- Bedrooms: 4
- Bathrooms: 3
- Full bathrooms: 3
Primary bedroom
- Description: Master Bedroom,Dress,Private Bath,Walk-in Closet
- Level: First
Bedroom
- Description: Bedroom,Pullman Bath,Walk-in Closet
- Level: First
Bedroom
- Description: Bedroom,No Bath,Walk-in Closet
- Level: First
Bedroom
- Description: Bedroom,No Bath
- Level: First
Bathroom
- Description: Hall Bath,Bathtub,Full Bath,Vent
- Level: First
Bathroom
- Description: Hall Bath,Heater,Shower Only,Vent
- Level: First
Bonus room
- Description: Additional Room,Florida
- Level: First
Dining room
- Description: Dining Room,Combo w/ Living,Formal
- Level: First
Game room
- Description: Game/Rec Room,Home Theater
- Level: First
Kitchen
- Description: Kitchen,Eat-In,Island,Pantry
- Level: First
Living room
- Description: Living Room,Combo,Fireplace,Great Room
- Level: First
Utility room
- Description: Utility Room,Inside,Separate,Sink
- Level: First
Heating
- Central, Electric, Multiple Heating Units, Zoned
Cooling
- Central Air, 3+ Units, Zoned
Appliances
- Included: Built-In Oven, Cooktop, Double Oven, Dishwasher, Electric Water Heater, Disposal, Gas Water Heater, Ice Maker, Microwave, Oven, Range, Refrigerator, Water Heater, PlumbedForIce Maker
- Laundry: Washer Hookup, Electric Dryer Hookup
Features
- Granite Counters, High Ceilings, High Speed Internet, Cable TV, Ceiling Fan(s), Electric Oven Connection, Electric Range Connection, Programmable Thermostat
- Flooring: Carpet, Hardwood, Tile
- Doors: Insulated Doors
- Windows: Skylight(s), Vinyl, Insulated Windows
- Basement: None
- Number of fireplaces: 1
- Fireplace features: Blower Fan, Glass Doors, Wood Burning, Outside
Interior area
- Total structure area: 4,100
- Total interior livable area: 4,100 sqft
Property
Parking
- Total spaces: 3
- Parking features: Attached, Garage, Shelves, Storage, Workshop in Garage
- Attached garage spaces: 3
Accessibility
- Accessibility features: Accessible Doors
Features
- Levels: One
- Stories: 1
- Patio & porch: Covered, Patio, Porch
- Exterior features: Concrete Driveway, Dog Run, Fire Pit, Sprinkler/Irrigation, Landscaping, Lighting, Rain Gutters, Satellite Dish
- Pool features: None
- Fencing: None
- Has view: Yes
- View description: Mountain(s), Seasonal View
- Waterfront features: Boat Dock/Slip, Lake, River Access, Water Access
- Body of water: Hudson Lake
Lot
- Size: 0.68 Acres
- Features: Additional Land Available, Cul-De-Sac
Details
- Additional structures: None
- Parcel number: 00000921N20E100400
- Other equipment: Generator
Construction
Type & style
- Home type: SingleFamily
- Property subtype: Single Family Residence
Materials
- Brick, HardiPlank Type, Wood Frame
- Foundation: Slab
- Roof: Asphalt,Fiberglass
Condition
- Year built: 2001
Utilities & green energy
- Electric: Generator Hookup
- Sewer: Septic Tank
- Water: Rural
- Utilities for property: Cable Available, Electricity Available, Fiber Optic Available, Natural Gas Available, Phone Available, Water Available
Green energy
- Energy efficient items: Doors, Windows
Community & HOA
Community
- Features: Gutter(s), Sidewalks
- Security: No Safety Shelter, Security System Owned, Smoke Detector(s)
- Subdivision: Mayes Co Unplatted
HOA
- Has HOA: No
Location
- Region: Pryor
Financial & listing details
- Price per square foot: $241/sqft
- Tax assessed value: $804,628
- Annual tax amount: $7,609
- Date on market: 9/25/2025
- Cumulative days on market: 214 days
- Listing terms: Conventional,FHA,USDA Loan,VA Loan
Estimated market value
Not available
Estimated sales range
Not available
Not available
Price history
Price history
| Date | Event | Price |
|---|---|---|
| 6/10/2025 | Price change | $990,000-13.2%$241/sqft |
Source: | ||
| 3/25/2025 | Listed for sale | $1,140,000$278/sqft |
Source: | ||
Public tax history
Public tax history
| Year | Property taxes | Tax assessment |
|---|---|---|
| 2024 | $7,609 +1.4% | $90,119 +0.6% |
| 2023 | $7,501 -5.8% | $89,600 -5.9% |
| 2022 | $7,962 -5.3% | $95,266 -4.4% |
Find assessor info on the county website
BuyAbility℠ payment
Est. payment
$5,553/mo
Principal & interest
$4653
Property taxes
$553
Home insurance
$347
Climate risks
Neighborhood: 74361
Nearby schools
GreatSchools rating
- 7/10Roosevelt Elementary SchoolGrades: PK-5Distance: 7.6 mi
- 5/10Pryor Middle SchoolGrades: 6-8Distance: 7.8 mi
- 5/10Pryor High SchoolGrades: 9-12Distance: 7.6 mi
Schools provided by the listing agent
- Elementary: Lincoln
- Middle: Pryor
- High: Pryor
- District: Pryor - Sch Dist (M1)
Source: MLS Technology, Inc.. This data may not be complete. We recommend contacting the local school district to confirm school assignments for this home.
- Loading
- Loading
