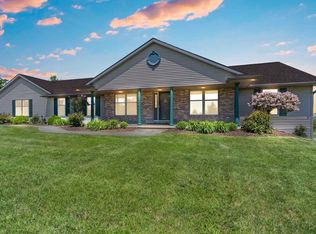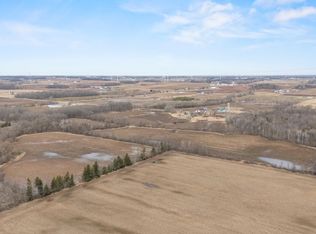Nature lovers dream home on partially wooded approx. 9.44 acres w/pond. Gas FP & hdwd floors make for an inviting living rm. Kitchen w/ granite countertops & center island, lots of cupboards. 1st fl. laundry room, half bath & office (5th bedroom). Spacious master suite offers full bath w/separate shower stall & jetted tub, 3 closets plus huge walk-in closet. 3 large additional bedrooms. Partially finished basement includes 2nd full kitchen w/appliances & wet bar, media family room & stairs to garage! Extra detached heated garage /workshop, deck, patio & gazebo. You will fall in love!
This property is off market, which means it's not currently listed for sale or rent on Zillow. This may be different from what's available on other websites or public sources.

