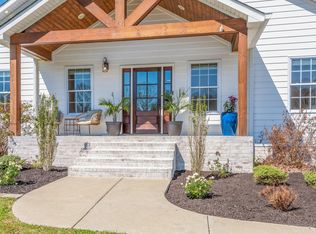Closed
$975,000
4592 Abednego Rd, Greenbrier, TN 37073
5beds
4,600sqft
Single Family Residence, Residential
Built in 2019
7.32 Acres Lot
$975,100 Zestimate®
$212/sqft
$5,928 Estimated rent
Home value
$975,100
$926,000 - $1.02M
$5,928/mo
Zestimate® history
Loading...
Owner options
Explore your selling options
What's special
*HVAC inspections completed 8/19/25. Welcome to a one-of-a-kind estate where thoughtful craftsmanship and timeless design come together in perfect harmony. This custom-built, one-owner home offers 4,600 sq. ft. of beautifully designed living space, featuring five spacious bedrooms and five custom bathrooms, including one with direct access to the pool—ideal for effortless indoor-outdoor living. Nestled on 7.3 private acres, with 3 acres cleared at the rear, this property provides both seclusion and space to roam. The gourmet kitchen is a chef’s dream, boasting double ovens, a gas cooktop, and an oversized granite island complete with a copper farm sink—a stunning centerpiece for gathering and entertaining. Premium flooring flows throughout the home, including rich Hardwood Oak, Luxury Vinyl Tile, ceramic tile, laminate, and plush carpet. Every shower is fully tiled, elevating each bathroom into a luxurious retreat. Architectural details throughout the home add depth and character, from the striking coffered ceilings in the great room to the elegant tray ceiling with crown molding in the master suite. The front living room also features crown molding, enhancing its classic appeal. Step outside and immerse yourself in relaxation. A 14’ x 28’ in-ground vinyl stealth pool awaits, complete with a Bluetooth speaker system for poolside ambiance. Unwind in the 6-person hot tub or retreat to the private deck off the master bedroom for a moment of tranquility. The spa-like master bath invites you to indulge with its oversized soaking tub, offering a true escape from the day. Perfectly positioned just 30 minutes from Nashville Airport and 50 minutes from Ft. Campbell, KY, this exceptional home blends privacy, luxury, and convenience in one remarkable setting. Don’t miss the chance to make it yours.
Zillow last checked: 8 hours ago
Listing updated: October 06, 2025 at 09:07am
Listing Provided by:
Kim Weyrauch 931-237-6727,
Keller Williams Realty Clarksville
Bought with:
Dustin Bear, 372047
Benchmark Realty, LLC
Source: RealTracs MLS as distributed by MLS GRID,MLS#: 2786812
Facts & features
Interior
Bedrooms & bathrooms
- Bedrooms: 5
- Bathrooms: 5
- Full bathrooms: 5
- Main level bedrooms: 1
Bedroom 3
- Area: 195 Square Feet
- Dimensions: 15x13
Bedroom 4
- Area: 182 Square Feet
- Dimensions: 14x13
Recreation room
- Features: Basement Level
- Level: Basement Level
- Area: 1280 Square Feet
- Dimensions: 40x32
Heating
- Central
Cooling
- Ceiling Fan(s), Central Air
Appliances
- Included: Dishwasher, Dryer, Freezer, Microwave, Refrigerator, Washer, Double Oven, Electric Oven, Cooktop
- Laundry: Electric Dryer Hookup, Washer Hookup
Features
- Ceiling Fan(s), Entrance Foyer, Pantry, Walk-In Closet(s), High Speed Internet
- Flooring: Wood, Laminate, Tile, Vinyl
- Basement: Full,Finished
- Number of fireplaces: 1
- Fireplace features: Family Room, Gas
Interior area
- Total structure area: 4,600
- Total interior livable area: 4,600 sqft
- Finished area above ground: 3,027
- Finished area below ground: 1,573
Property
Parking
- Total spaces: 6
- Parking features: Garage Door Opener, Garage Faces Side, Concrete, Driveway
- Garage spaces: 2
- Uncovered spaces: 4
Features
- Levels: Three Or More
- Stories: 2
- Patio & porch: Deck, Covered, Patio
- Exterior features: Balcony
- Has private pool: Yes
- Pool features: In Ground
- Has spa: Yes
- Spa features: Private
- Fencing: Back Yard
Lot
- Size: 7.32 Acres
Details
- Additional structures: Storage
- Parcel number: 122 11006 000
- Special conditions: Standard
- Other equipment: Air Purifier
Construction
Type & style
- Home type: SingleFamily
- Architectural style: Contemporary
- Property subtype: Single Family Residence, Residential
Materials
- Brick, Stone
- Roof: Asphalt
Condition
- New construction: No
- Year built: 2019
Utilities & green energy
- Sewer: Septic Tank
- Water: Public
- Utilities for property: Water Available
Green energy
- Energy efficient items: Insulation, Water Heater
Community & neighborhood
Location
- Region: Greenbrier
- Subdivision: Lorene Jones/Surv Desc
Price history
| Date | Event | Price |
|---|---|---|
| 10/3/2025 | Sold | $975,000$212/sqft |
Source: | ||
| 8/23/2025 | Contingent | $975,000$212/sqft |
Source: | ||
| 7/17/2025 | Price change | $975,000-2.5%$212/sqft |
Source: | ||
| 6/24/2025 | Price change | $1,000,000-4.8%$217/sqft |
Source: | ||
| 5/27/2025 | Price change | $1,050,000-4.5%$228/sqft |
Source: | ||
Public tax history
| Year | Property taxes | Tax assessment |
|---|---|---|
| 2024 | $4,520 | $223,750 |
| 2023 | $4,520 +16.7% | $223,750 +69.1% |
| 2022 | $3,872 +13.6% | $132,325 |
Find assessor info on the county website
Neighborhood: 37073
Nearby schools
GreatSchools rating
- 3/10Crestview Elementary SchoolGrades: K-5Distance: 3.9 mi
- 3/10Coopertown Middle SchoolGrades: 6-8Distance: 4.4 mi
- 3/10Springfield High SchoolGrades: 9-12Distance: 7.1 mi
Schools provided by the listing agent
- Elementary: Crestview Elementary School
- Middle: Coopertown Middle School
- High: Springfield High School
Source: RealTracs MLS as distributed by MLS GRID. This data may not be complete. We recommend contacting the local school district to confirm school assignments for this home.
Get a cash offer in 3 minutes
Find out how much your home could sell for in as little as 3 minutes with a no-obligation cash offer.
Estimated market value
$975,100
