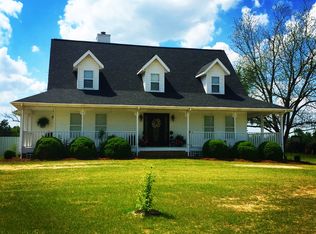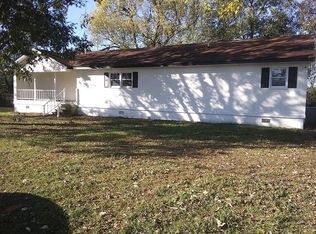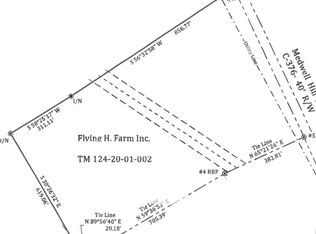This is not a mobile home! Well Maintained Stick built Ranch home with updates! Split Floor Plan with Beautiful Hardwood Floors in Living and Dining Room. Tile Counter tops in large Kitchen with Stainless steel appliances and pantry. Open Dining/Living room. Spacious Master Bedroom with owner suite. Seasonal Sunroom leads to Lifetime Depend-a-Coat deck. More than a half acre corner lot contains Large 20 x 18 Workshop with electricity, Patio with decorative railing, crush n run driveway and double carport. Full indoor/outdoor security system. New septic drain field in 2019. Well on property, but never used during ownership. less than 10 minutes to the SRS gate.
This property is off market, which means it's not currently listed for sale or rent on Zillow. This may be different from what's available on other websites or public sources.


