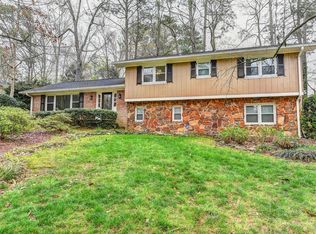This Adorable, charming, updated, Dunwoody home on tranquil, lush, gorgeous lot, is surrounded by nature! Tremendous curb appeal w/rocking chair front porch, beautiful landscaping, HUGE, flat, backyard, fully fenced, open and covered patio spaces, perfect for entertaining. Beautifully renovated chefs kitchen, Hdwood cabs, granite, SS Appls, open to family room, hardwoods thru out. Interior features tons of natural light, smooth ceilings, recessed lighting, oversized lvg room, lg sep dining, spacious bedrooms. Wonderful, established neighborhood near several parks !
This property is off market, which means it's not currently listed for sale or rent on Zillow. This may be different from what's available on other websites or public sources.
