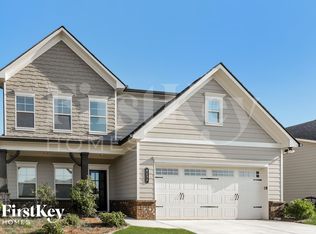Amazing price of $2575 on this Upscale 5-bedroom/3-bathroom home in Mundy Mill Community in Gainesville ~ Tons of Natural light ~ Guest bedroom on main with full bath. Gorgeous Kitchen with large granite island with barstool seating and pendant lighting, and a large breakfast area, overlooking the family room with coffered ceilings, electric fireplace with white brick surround. Upstairs, you have an oversized master bedroom with a tray ceiling, master bathroom with a double vanity, and a huge walk-in closet. Down the hall are 3 more guest bedrooms with a shared bath that has double vanities. Off the rear of the home, you have a covered patio and a large backyard. The community features sidewalk-lined streets, playground, tennis courts, and swimming pool. ZILLOW MIGHT HAVE THE SCHOOLS INCORRECT- PLEASE NOTE, The actual schools are: Elementary - Mundy Mill Learning Academy, Middle Shcool: Gainesville West, High School: Gainesville. Rental criteria: Excellent rental history, no late credit payments on the credit bureau in the last 2 years, and verifiable income of 3 times the rent amount, must be verified by bank statements, pay stubs, and W2s ~ Pets are accepted on a case-by-case basis.
Listings identified with the FMLS IDX logo come from FMLS and are held by brokerage firms other than the owner of this website. The listing brokerage is identified in any listing details. Information is deemed reliable but is not guaranteed. 2025 First Multiple Listing Service, Inc.
House for rent
$2,575/mo
4591 Silver Oak Dr SW, Gainesville, GA 30504
5beds
2,286sqft
Price may not include required fees and charges.
Singlefamily
Available now
Cats, dogs OK
Central air
In hall laundry
Attached garage parking
Central, fireplace
What's special
Swimming poolLarge backyardBreakfast areaCovered patioTennis courtsSidewalk-lined streetsHuge walk-in closet
- 40 days
- on Zillow |
- -- |
- -- |
Travel times
Looking to buy when your lease ends?
Consider a first-time homebuyer savings account designed to grow your down payment with up to a 6% match & 4.15% APY.
Facts & features
Interior
Bedrooms & bathrooms
- Bedrooms: 5
- Bathrooms: 3
- Full bathrooms: 3
Rooms
- Room types: Family Room, Master Bath
Heating
- Central, Fireplace
Cooling
- Central Air
Appliances
- Included: Dishwasher, Disposal, Dryer, Microwave, Oven, Refrigerator, Stove, Washer
- Laundry: In Hall, In Unit, Laundry Room, Upper Level
Features
- Coffered Ceiling(s), Crown Molding, Double Vanity, Entrance Foyer, High Ceilings 9 ft Main, High Ceilings 9 ft Upper, Tray Ceiling(s), Walk In Closet, Walk-In Closet(s)
- Flooring: Carpet
- Has fireplace: Yes
Interior area
- Total interior livable area: 2,286 sqft
Property
Parking
- Parking features: Attached, Driveway, Garage, Covered
- Has attached garage: Yes
- Details: Contact manager
Features
- Stories: 2
- Exterior features: Contact manager
Details
- Parcel number: 08024006233
Construction
Type & style
- Home type: SingleFamily
- Property subtype: SingleFamily
Materials
- Roof: Composition
Condition
- Year built: 2023
Community & HOA
Community
- Features: Playground
Location
- Region: Gainesville
Financial & listing details
- Lease term: 12 Months
Price history
| Date | Event | Price |
|---|---|---|
| 7/17/2025 | Price change | $2,575-2.6%$1/sqft |
Source: FMLS GA #7592860 | ||
| 7/2/2025 | Price change | $2,645-1.9%$1/sqft |
Source: FMLS GA #7592860 | ||
| 6/10/2025 | Listed for rent | $2,695$1/sqft |
Source: FMLS GA #7592860 | ||
| 5/31/2024 | Listing removed | -- |
Source: FMLS GA #7387153 | ||
| 5/15/2024 | Listed for rent | $2,695+3.9%$1/sqft |
Source: FMLS GA #7387153 | ||
![[object Object]](https://photos.zillowstatic.com/fp/53f63e0536bb42d39956414dd39fe66f-p_i.jpg)
