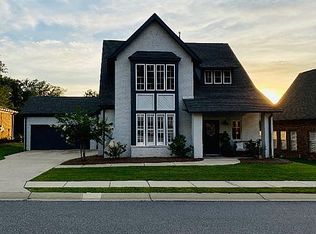Welcome Home to this beautiful 3 bedroom 2 bath home built in 2018. Open floor plan with tall ceilings, crown molding and cozy fireplace in greatroom. Large island in kitchen with white quartz countertops, grey subway tile backsplash and 2 pantrys. Large Master bedroom with beautiful master bath. Screen porch and so much more......
This property is off market, which means it's not currently listed for sale or rent on Zillow. This may be different from what's available on other websites or public sources.
