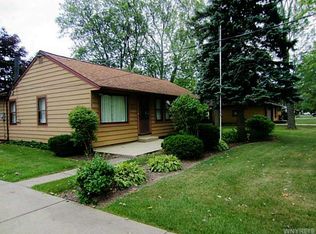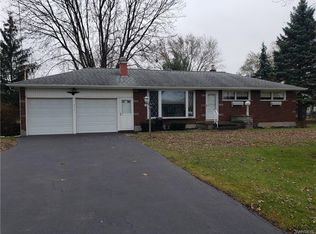Wheatfield school district. Beautiful setting for this brick/vinyl ranch. You will spend many hours in this Fantastic newer addition with vaulted ceilings. Including sliding glass doors and arched window to view park like yard. Wood burning fireplace in the living room with gleaming hardwood floors.Living room would also make a great formal dining room if need be. Large eat in kitchen with lots of counter space. Furnace "2013" A/C "2013" Sump pump with back up pump "2013" Attached covered (part of the roof line) concrete patio allows you to entertain many friends and family. Substantial lot offers privacy. Large 2 car attached garage.
This property is off market, which means it's not currently listed for sale or rent on Zillow. This may be different from what's available on other websites or public sources.

