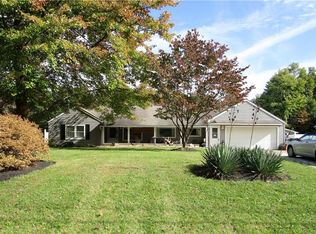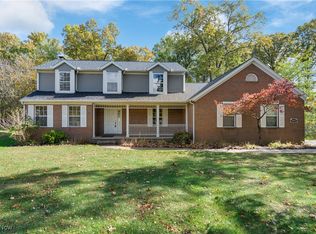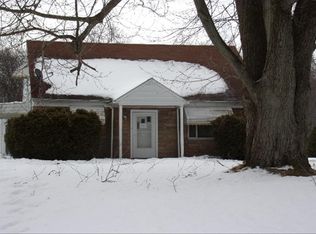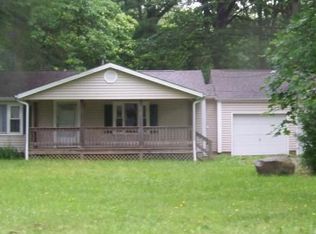Sold for $315,000 on 11/17/23
$315,000
4591 Max Rd, North Canton, OH 44720
3beds
1,386sqft
Single Family Residence
Built in 1994
2.15 Acres Lot
$342,900 Zestimate®
$227/sqft
$2,145 Estimated rent
Home value
$342,900
$326,000 - $360,000
$2,145/mo
Zestimate® history
Loading...
Owner options
Explore your selling options
What's special
Are you ready for this? This ONE OWNER home, built in 1994 has all the bells and whistles you will ever need and is located in the Green Local School District, on a dead end street. This home sits on a large, partially wooded 2.14 acres with a fully stocked pond, two pavilions (one has electric inside + the one in the back as electric ran near it), a pole barn with loft; that is a dream for many, and is an all one floor living! It has 3 bedrooms, 2 full bathrooms, with beautiful landscaping all around! Don't forget the helicopter pad outfront for plenty of parking near the home and by the barn! It has a play area for the kids/grandkids. This home was built with love that held many family reunions and events for a lot of years. Lots of updates in the last few years include, (2020) new roof + new skylight, (2019) stone on the bottom half of the house, (2021) retaining wall along driveway, (2021) wood laminate flooring, (2022) main bathroom - new toilet, (2023) fresh paint, (2010) hot water tank, and (2015) a bladder tank. All appliances to stay including washer and dryer. It also has a reverse osmosis system. You won't want to miss this one! Listing agents are related to the seller. Verified Pre-Approval or Proof of Funds needed for an appointment. Contact the listing agent for a private tour today!
Zillow last checked: 8 hours ago
Listing updated: November 20, 2023 at 10:48am
Listing Provided by:
Ashley Kaylor (234)312-8043,
EXP Realty, LLC.,
Danny Kaylor 234-738-5668,
EXP Realty, LLC.
Bought with:
Kenny G Mayle, 2021000833
RE/MAX Edge Realty
Source: MLS Now,MLS#: 4494083 Originating MLS: Akron Cleveland Association of REALTORS
Originating MLS: Akron Cleveland Association of REALTORS
Facts & features
Interior
Bedrooms & bathrooms
- Bedrooms: 3
- Bathrooms: 2
- Full bathrooms: 2
- Main level bathrooms: 2
- Main level bedrooms: 3
Primary bedroom
- Features: Window Treatments
- Level: First
- Dimensions: 13.00 x 13.00
Bedroom
- Features: Window Treatments
- Level: First
- Dimensions: 13.00 x 10.00
Bedroom
- Features: Window Treatments
- Level: First
- Dimensions: 9.00 x 10.00
Bathroom
- Level: First
- Dimensions: 7.00 x 4.00
Bathroom
- Features: Window Treatments
- Level: First
- Dimensions: 4.00 x 9.00
Dining room
- Features: Window Treatments
- Level: First
- Dimensions: 13.00 x 7.00
Kitchen
- Features: Window Treatments
- Level: First
- Dimensions: 15.00 x 9.00
Laundry
- Features: Window Treatments
- Level: First
- Dimensions: 5.00 x 5.00
Living room
- Features: Window Treatments
- Level: First
- Dimensions: 19.00 x 13.00
Pantry
- Level: First
- Dimensions: 2.00 x 3.00
Heating
- Forced Air, Fireplace(s), Gas
Cooling
- Central Air
Appliances
- Included: Dryer, Dishwasher, Microwave, Range, Refrigerator, Water Softener, Washer
Features
- Basement: Full,Unfinished,Sump Pump
- Number of fireplaces: 1
- Fireplace features: Gas
Interior area
- Total structure area: 1,386
- Total interior livable area: 1,386 sqft
- Finished area above ground: 1,386
Property
Parking
- Total spaces: 2
- Parking features: Attached, Drain, Electricity, Garage, Garage Door Opener, Paved
- Attached garage spaces: 2
Features
- Levels: One
- Stories: 1
- Patio & porch: Patio, Porch
- Has view: Yes
- View description: Trees/Woods, Water
- Has water view: Yes
- Water view: Water
Lot
- Size: 2.15 Acres
- Features: Dead End, Pond on Lot, Wooded
Details
- Parcel number: 2800731
Construction
Type & style
- Home type: SingleFamily
- Architectural style: Ranch
- Property subtype: Single Family Residence
Materials
- Stone, Vinyl Siding
- Roof: Asphalt,Fiberglass
Condition
- Year built: 1994
Utilities & green energy
- Sewer: Septic Tank
- Water: Well
Community & neighborhood
Security
- Security features: Smoke Detector(s)
Location
- Region: North Canton
- Subdivision: Green Acres
Other
Other facts
- Listing terms: Cash,Conventional,FHA,VA Loan
Price history
| Date | Event | Price |
|---|---|---|
| 11/17/2023 | Sold | $315,000+0%$227/sqft |
Source: | ||
| 10/7/2023 | Pending sale | $314,900$227/sqft |
Source: | ||
| 10/2/2023 | Listed for sale | $314,900$227/sqft |
Source: | ||
Public tax history
| Year | Property taxes | Tax assessment |
|---|---|---|
| 2024 | $4,826 +4.6% | $98,150 |
| 2023 | $4,615 +21.9% | $98,150 +35.7% |
| 2022 | $3,785 +6.7% | $72,353 |
Find assessor info on the county website
Neighborhood: 44720
Nearby schools
GreatSchools rating
- 9/10Green Primary SchoolGrades: 1-3Distance: 1.1 mi
- 7/10Green Middle SchoolGrades: 7-8Distance: 1.4 mi
- 8/10Green High SchoolGrades: 9-12Distance: 1.8 mi
Schools provided by the listing agent
- District: Green LSD (Summit)- 7707
Source: MLS Now. This data may not be complete. We recommend contacting the local school district to confirm school assignments for this home.
Get a cash offer in 3 minutes
Find out how much your home could sell for in as little as 3 minutes with a no-obligation cash offer.
Estimated market value
$342,900
Get a cash offer in 3 minutes
Find out how much your home could sell for in as little as 3 minutes with a no-obligation cash offer.
Estimated market value
$342,900



