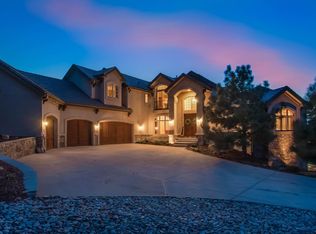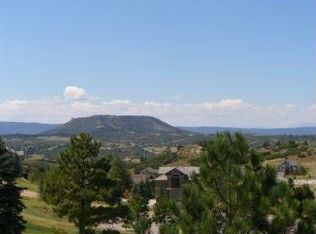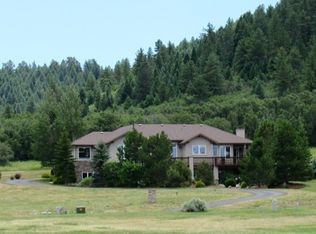LEASE PURCHASE IS A POSSIBILITY. PREFER EITHER A 6 MONTH LEASE OR 18 MONTHS. This home is the definition of luxury, and this 4 bedroom, 4 bath, 3477 finished square feet is looking for tenants that only want the best! Set on 14 private acres mixed with Gamble Oak and large Ponderosa Pines, the terrain makes you feel like you live in the mountains. Your backyard retreat features multiple patios, water feature and a gas fire pit, all with spectacular mountain views. Dramatic design and custom painted walls abound in this high caliber home, where you will see and feel the quality throughout. The island kitchen offers a commercial grade 5 Star stove, stainless GE Profile appliances, granite slab counters, pantry, desk area, and a bayed breakfast nook. Indulge in the main floor master suite with unique round sitting area, and opulent master bath with large soaking tub and massive walk-in closet. The great room is a delight with cozy gas fireplace, built-in entertainment center, and a wall of windows complete with "James Bond-like" electronic Hunter Douglas Blinds that can all lower and close individually or collectively. Upstairs features 3 beds, 2 baths, and a large family room that could be a 5th bedroom or flex space. The massive 2258 SF unfinished walkout basement and 1140 SF oversized 4 car garage provide unlimited storage opportunities. Other amenities include A/C, water softener, John Deere Tractor and snow blower at your disposal, Available immediately. Small dogs allowed no cats. Refundable Pet Deposit is $400/pet. Security Deposit is $3800. Highly rated Douglas County School District; Douglas County High School, Mesa Jr. High, and Meadow View Elementary. ONLY way to set a showing is to text or call Jeff 303-717-1492.
This property is off market, which means it's not currently listed for sale or rent on Zillow. This may be different from what's available on other websites or public sources.


