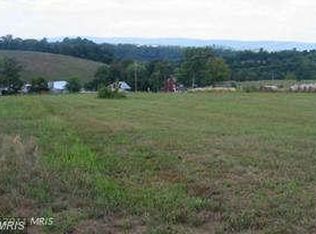Sold for $630,000 on 09/12/24
$630,000
4591 Gene Hemp Rd, Jefferson, MD 21755
3beds
2,754sqft
Single Family Residence
Built in 2015
1.78 Acres Lot
$635,100 Zestimate®
$229/sqft
$3,671 Estimated rent
Home value
$635,100
$584,000 - $692,000
$3,671/mo
Zestimate® history
Loading...
Owner options
Explore your selling options
What's special
The price of this stunning custom home in Jefferson, Maryland has been reduced below the Six & Associates appraisal, offering you an unbeatable value. As you step inside this custom built home, you'll be greeted by beautiful hardwood floors that flow throughout the home, creating a warm and inviting ambiance. The modern and stylish design is showcased by the great deck, perfect for outdoor entertaining or simply enjoying the breathtaking views. The kitchen is a chef's dream, featuring stainless steel appliances and sleek granite countertops that add a touch of elegance to the space. Imagine preparing meals while taking in the picturesque surroundings. With three bedrooms and 2 1/2 bathrooms, situated on a nearly 2 acre lot, this home provides ample space for comfortable living, both inside and out. The walk-out finished bonus room and basement offer additional flexibility, allowing you to create a home office, gym, or recreation area to suit your needs. New water treatment system, which includes water softener, UV light and reverse osmosis filter. Convenience and functionality are enhanced by the side-loading garage, offering easy access and enhancing the curb appeal of the home. Don't miss out on the opportunity to own this remarkable property. Schedule a showing today and experience the charm and beauty of this must-see home in person.
Zillow last checked: 8 hours ago
Listing updated: July 09, 2024 at 09:12am
Listed by:
Stacy Allwein 301-606-6716,
Real Broker, LLC - Frederick,
Listing Team: Allwein Team
Bought with:
Michele Hamm, RS341673
Frontier Realty Group
Source: Bright MLS,MLS#: MDFR2046564
Facts & features
Interior
Bedrooms & bathrooms
- Bedrooms: 3
- Bathrooms: 3
- Full bathrooms: 2
- 1/2 bathrooms: 1
- Main level bathrooms: 1
Basement
- Area: 952
Heating
- Heat Pump, Electric
Cooling
- Ceiling Fan(s), Central Air, Electric
Appliances
- Included: Microwave, Dishwasher, Disposal, Dryer, Exhaust Fan, Oven/Range - Electric, Refrigerator, Stainless Steel Appliance(s), Washer, Electric Water Heater
- Laundry: Upper Level
Features
- Kitchen - Table Space, Eat-in Kitchen, Open Floorplan, Family Room Off Kitchen
- Flooring: Wood, Carpet
- Basement: Connecting Stairway
- Has fireplace: No
Interior area
- Total structure area: 2,856
- Total interior livable area: 2,754 sqft
- Finished area above ground: 1,904
- Finished area below ground: 850
Property
Parking
- Total spaces: 2
- Parking features: Garage Faces Side, Asphalt, Driveway, Paved, Private, Shared Driveway, Attached
- Attached garage spaces: 2
- Has uncovered spaces: Yes
Accessibility
- Accessibility features: None
Features
- Levels: Three
- Stories: 3
- Patio & porch: Deck, Porch
- Exterior features: Play Area, Play Equipment
- Pool features: None
- Has view: Yes
- View description: Mountain(s), Pasture
Lot
- Size: 1.78 Acres
- Features: Adjoins - Open Space, Corner Lot
Details
- Additional structures: Above Grade, Below Grade
- Parcel number: 1114328084
- Zoning: RESIDENTIAL
- Special conditions: Standard
Construction
Type & style
- Home type: SingleFamily
- Architectural style: Colonial
- Property subtype: Single Family Residence
Materials
- Vinyl Siding
- Foundation: Concrete Perimeter
- Roof: Asphalt,Architectural Shingle
Condition
- Excellent
- New construction: No
- Year built: 2015
Utilities & green energy
- Electric: 200+ Amp Service
- Sewer: Septic Exists
- Water: Well
- Utilities for property: Cable Available, Cable
Community & neighborhood
Location
- Region: Jefferson
- Subdivision: Crampton Acres
Other
Other facts
- Listing agreement: Exclusive Right To Sell
- Listing terms: Cash,Conventional,FHA,VA Loan
- Ownership: Fee Simple
- Road surface type: Black Top
Price history
| Date | Event | Price |
|---|---|---|
| 9/12/2024 | Sold | $630,000$229/sqft |
Source: Public Record Report a problem | ||
| 7/9/2024 | Sold | $630,000+5.2%$229/sqft |
Source: | ||
| 5/27/2024 | Contingent | $598,999$218/sqft |
Source: | ||
| 5/24/2024 | Listed for sale | $598,999-7.8%$218/sqft |
Source: | ||
| 4/19/2024 | Listing removed | -- |
Source: | ||
Public tax history
| Year | Property taxes | Tax assessment |
|---|---|---|
| 2025 | $6,593 +7.7% | $532,300 +6.2% |
| 2024 | $6,123 +14% | $501,100 +9.3% |
| 2023 | $5,374 +10.2% | $458,500 -8.5% |
Find assessor info on the county website
Neighborhood: 21755
Nearby schools
GreatSchools rating
- 9/10Valley Elementary SchoolGrades: PK-5Distance: 1 mi
- 5/10Brunswick Middle SchoolGrades: 6-8Distance: 3.8 mi
- 6/10Brunswick High SchoolGrades: 9-12Distance: 3.6 mi
Schools provided by the listing agent
- District: Frederick County Public Schools
Source: Bright MLS. This data may not be complete. We recommend contacting the local school district to confirm school assignments for this home.

Get pre-qualified for a loan
At Zillow Home Loans, we can pre-qualify you in as little as 5 minutes with no impact to your credit score.An equal housing lender. NMLS #10287.
Sell for more on Zillow
Get a free Zillow Showcase℠ listing and you could sell for .
$635,100
2% more+ $12,702
With Zillow Showcase(estimated)
$647,802