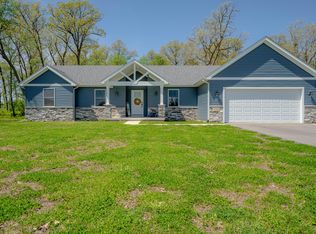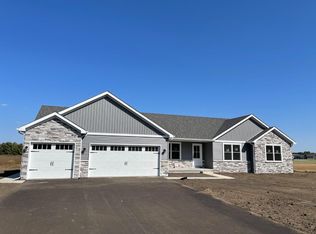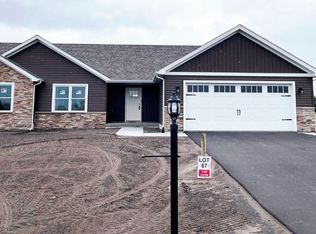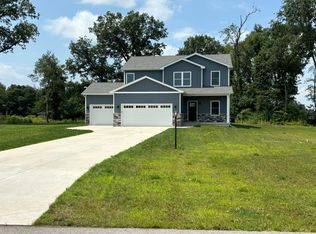Closed
$425,000
4591 Autumn Rdg, Wheatfield, IN 46392
3beds
2,060sqft
Single Family Residence
Built in 2024
1 Acres Lot
$443,400 Zestimate®
$206/sqft
$2,673 Estimated rent
Home value
$443,400
$421,000 - $466,000
$2,673/mo
Zestimate® history
Loading...
Owner options
Explore your selling options
What's special
Brand New and 100% completed! This sprawling 2000+ sqft ranch home is ready for you to move right in! Nestled on a 1 acre lot , this home offers a beautiful wooded back drop. As you enter via the covered front porch you love the first impression this home makes as you walk in. A formal dining room area can also be walled off for an office or whatever you want! The open kitchen boasts tons of cabinets with quartz tops, an island, a pantry and access to the rear yard via sliding doors. The huge living room has soring ceilings and a beautiful stone fireplace for those winter nights! A spacious laundry/mud room is located just off the garage for great spot to drop boots & coats. Bedrooms 2 & 3 share a full bath while the main bedroom has it's own walk in closet and a huge bathroom with a custom tub and separate custom tiled shower! Start the year off right... treat yourself to a new house!
Zillow last checked: 8 hours ago
Listing updated: March 07, 2024 at 08:26am
Listed by:
Daniel Walstra,
Countryside Realty 219-987-7355
Bought with:
Judith Serocinski, RB14051346
Realty Executives Premier
Colin Serocinski, RB16000354
Realty Executives Premier
Source: NIRA,MLS#: 543904
Facts & features
Interior
Bedrooms & bathrooms
- Bedrooms: 3
- Bathrooms: 2
- Full bathrooms: 2
Primary bedroom
- Area: 219
- Dimensions: 15 x 14.6
Bedroom 2
- Area: 136.84
- Dimensions: 12.11 x 11.3
Bedroom 3
- Area: 103
- Dimensions: 10 x 10.3
Bathroom
- Description: Full
Bathroom
- Description: Full
Kitchen
- Area: 292
- Dimensions: 20 x 14.6
Laundry
- Dimensions: 14 x 7.6
Living room
- Area: 434.4
- Dimensions: 24 x 18.1
Heating
- Forced Air, Natural Gas
Appliances
- Included: None
- Laundry: Main Level
Features
- Cathedral Ceiling(s), Primary Downstairs, Vaulted Ceiling(s)
- Basement: Crawl Space
- Number of fireplaces: 1
- Fireplace features: Great Room, Living Room
Interior area
- Total structure area: 2,060
- Total interior livable area: 2,060 sqft
- Finished area above ground: 2,060
Property
Parking
- Total spaces: 2.5
- Parking features: Attached, Garage Door Opener
- Attached garage spaces: 2.5
Features
- Levels: One
- Patio & porch: Covered, Porch
Lot
- Size: 1 Acres
- Dimensions: 153.61 x 288.10 x 200.50 x 225.56
- Features: Level, Paved
Details
- Parcel number: 371632000058019033
Construction
Type & style
- Home type: SingleFamily
- Architectural style: Bungalow
- Property subtype: Single Family Residence
Condition
- New construction: Yes
- Year built: 2024
Utilities & green energy
- Sewer: Septic Tank
- Water: Well
Community & neighborhood
Location
- Region: Wheatfield
- Subdivision: Prairie Ridge Sub Ph Three
HOA & financial
HOA
- Has HOA: No
Other
Other facts
- Listing agreement: Exclusive Right To Sell
- Listing terms: Cash,Conventional,FHA,USDA Loan,VA Loan
- Road surface type: Paved
Price history
| Date | Event | Price |
|---|---|---|
| 3/7/2024 | Sold | $425,000-1.1%$206/sqft |
Source: | ||
| 1/17/2024 | Listed for sale | $429,900$209/sqft |
Source: | ||
Public tax history
| Year | Property taxes | Tax assessment |
|---|---|---|
| 2024 | $261 -0.9% | $405,500 +1327.8% |
| 2023 | $264 +11.1% | $28,400 +4.4% |
| 2022 | $237 | $27,200 +17.2% |
Find assessor info on the county website
Neighborhood: 46392
Nearby schools
GreatSchools rating
- 5/10Kankakee Valley Intermediate SchoolGrades: 4-5Distance: 0.9 mi
- 5/10Kankakee Valley Middle SchoolGrades: 6-8Distance: 17.6 mi
- 8/10Kankakee Valley High SchoolGrades: 9-12Distance: 0.8 mi

Get pre-qualified for a loan
At Zillow Home Loans, we can pre-qualify you in as little as 5 minutes with no impact to your credit score.An equal housing lender. NMLS #10287.
Sell for more on Zillow
Get a free Zillow Showcase℠ listing and you could sell for .
$443,400
2% more+ $8,868
With Zillow Showcase(estimated)
$452,268


