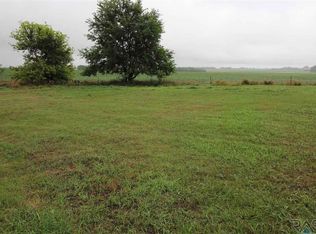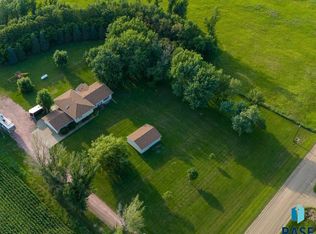Sold for $300,000 on 06/27/25
$300,000
45904 258th St, Humboldt, SD 57035
3beds
1,320sqft
Single Family Residence
Built in ----
3.81 Acres Lot
$300,900 Zestimate®
$227/sqft
$1,466 Estimated rent
Home value
$300,900
$286,000 - $319,000
$1,466/mo
Zestimate® history
Loading...
Owner options
Explore your selling options
What's special
Opportunity knocking! Investors or someone looking to create something truly special on this 3.81 acre property. It is nestled in a beautiful, tree-line setting. This 3 bedroom, 2 bath home offers an incredible equity-building chance for the buyer willing to put in some work. With newer windows and shingles already in place, it is ready for a rewarding renovation. The primary bedroom is conveniently located on the main floor with a 3/4 bath and laundry adjacent. Large kitchen, formal dining room and living room all on the main. Upstairs you will find 2 more bedrooms and a huge bathroom. Imagine the possibilities. This is more than a property; it's a canvas for your vision. With some repairs and updates, this property could become the home of your dreams or an investors opportunity. So much potential - don't miss your chance to make it yours! Just off Hwy 38 a quarter mile - corner of 459th and 258th.
Zillow last checked: 8 hours ago
Listing updated: June 30, 2025 at 06:36am
Listed by:
Michelle T Thompson,
Hegg, REALTORS
Bought with:
Justin L Morrison
Source: Realtor Association of the Sioux Empire,MLS#: 22503455
Facts & features
Interior
Bedrooms & bathrooms
- Bedrooms: 3
- Bathrooms: 2
- Full bathrooms: 1
- 3/4 bathrooms: 1
Primary bedroom
- Level: Main
- Area: 132
- Dimensions: 11 x 12
Bedroom 2
- Level: Upper
- Area: 130
- Dimensions: 10 x 13
Bedroom 3
- Level: Upper
- Area: 195
- Dimensions: 13 x 15
Dining room
- Level: Main
- Area: 195
- Dimensions: 15 x 13
Kitchen
- Level: Main
- Area: 130
- Dimensions: 13 x 10
Living room
- Level: Main
- Area: 195
- Dimensions: 13 x 15
Appliances
- Included: Electric Range, Dishwasher, Refrigerator, Washer, Dryer
Features
- Master Downstairs, Formal Dining Rm, Main Floor Laundry
- Basement: Partial
Interior area
- Total interior livable area: 1,320 sqft
- Finished area above ground: 1,320
- Finished area below ground: 0
Property
Parking
- Total spaces: 2
- Parking features: Garage
- Garage spaces: 2
Features
- Levels: One and One Half
Lot
- Size: 3.81 Acres
Details
- Parcel number: 16268
Construction
Type & style
- Home type: SingleFamily
- Property subtype: Single Family Residence
Materials
- Wood Siding
- Roof: Composition
Utilities & green energy
- Sewer: Septic Tank
- Water: Rural Water
Community & neighborhood
Location
- Region: Humboldt
- Subdivision: Humboldt Township (HmboldtTwp)
Other
Other facts
- Listing terms: SDHA/Conventional
Price history
| Date | Event | Price |
|---|---|---|
| 6/27/2025 | Sold | $300,000+0%$227/sqft |
Source: | ||
| 5/8/2025 | Listed for sale | $299,900-8.8%$227/sqft |
Source: | ||
| 5/1/2025 | Listing removed | $329,000$249/sqft |
Source: | ||
| 11/13/2024 | Listed for sale | $329,000$249/sqft |
Source: | ||
Public tax history
| Year | Property taxes | Tax assessment |
|---|---|---|
| 2024 | $235 | $172,700 +15.8% |
| 2023 | -- | $149,200 +6.8% |
| 2022 | -- | $139,700 -0.6% |
Find assessor info on the county website
Neighborhood: 57035
Nearby schools
GreatSchools rating
- 7/10Humboldt Elementary - 02Grades: K-5Distance: 2.3 mi
- 5/10West Central Middle School - 04Grades: 6-8Distance: 5 mi
- 6/10West Central High School - 01Grades: 9-12Distance: 5 mi
Schools provided by the listing agent
- Elementary: West Central ES
- Middle: West Central MS
- High: West Central HS
- District: West Central 49-7
Source: Realtor Association of the Sioux Empire. This data may not be complete. We recommend contacting the local school district to confirm school assignments for this home.

Get pre-qualified for a loan
At Zillow Home Loans, we can pre-qualify you in as little as 5 minutes with no impact to your credit score.An equal housing lender. NMLS #10287.

