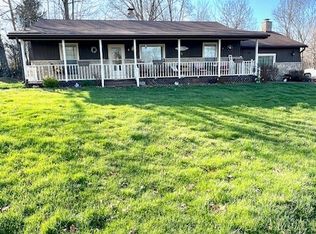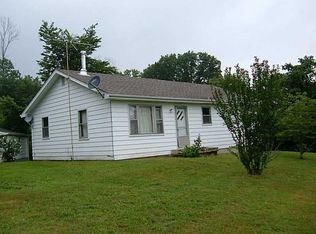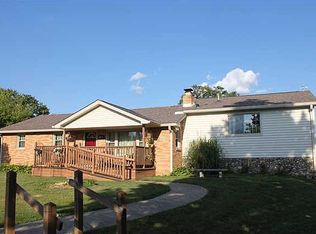Sold
$492,000
4590 Turkey Track Rd, Martinsville, IN 46151
3beds
3,900sqft
Residential, Single Family Residence
Built in 2001
5 Acres Lot
$500,400 Zestimate®
$126/sqft
$2,949 Estimated rent
Home value
$500,400
$405,000 - $615,000
$2,949/mo
Zestimate® history
Loading...
Owner options
Explore your selling options
What's special
Hard to find custom built one owner home on 5 partially wooded acres in Martinsville. This incredible 3BR, 4BA home offers a covered wrap around porch that spans the entire perimeter of the home, finished walk-out basement, and 40x40 outbuilding with electricity. High end finishes throughout incl solid core 6 panel doors, stained trim, Japanese cherry laminate flooring, 42" cabinets with center isle, 2 story foyer with cathedral ceiling, recessed lighting, and much more! Great rm w/wood burning fireplace open to breakfast rm and kitchen. Kitchen offers solid wood cabinets, solid surface countertops, built-in double ovens, french door refrigerator, gas cooktop & microwave-all are stainless steel. Formal dining rm, home office and main level laundry rm. Primary bedroom suite with enormous private bath offering a full walk-in shower with built-in seat, separate whirlpool bathtub, linen cabinets & walk-in closet. Two additional bedrooms upstairs share a full bath with tub/shower combo. Walkout basement offers a spacious recreation room with 4th full bath, a partially finished area currently used for home gym, and an unfinished utility room with built-in overhead door for easy storage of lawnmower & etc. Finished 2 car attached garage PLUS the 1600sqft outbuilding that can accommodate 6 cars, WOW!! This home is perfect for a car enthusiast or hobbyist that needs extra work space. Don't miss this opportunity to become one with nature!
Zillow last checked: 8 hours ago
Listing updated: September 12, 2025 at 10:38am
Listing Provided by:
Todd Cook 317-503-3308,
Keller Williams Indy Metro S,
Michelle Wedge
Bought with:
Paul Lauck
New Start Home Realty, LLC
Source: MIBOR as distributed by MLS GRID,MLS#: 22026719
Facts & features
Interior
Bedrooms & bathrooms
- Bedrooms: 3
- Bathrooms: 4
- Full bathrooms: 4
- Main level bathrooms: 1
Primary bedroom
- Level: Upper
- Area: 260 Square Feet
- Dimensions: 20x13
Bedroom 2
- Level: Upper
- Area: 140 Square Feet
- Dimensions: 14x10
Bedroom 3
- Level: Upper
- Area: 130 Square Feet
- Dimensions: 13x10
Breakfast room
- Level: Main
- Area: 128 Square Feet
- Dimensions: 16x08
Dining room
- Level: Main
- Area: 169 Square Feet
- Dimensions: 13x13
Exercise room
- Level: Basement
- Area: 384 Square Feet
- Dimensions: 32x12
Foyer
- Level: Main
- Area: 150 Square Feet
- Dimensions: 15x10
Great room
- Level: Main
- Area: 255 Square Feet
- Dimensions: 17x15
Kitchen
- Level: Main
- Area: 221 Square Feet
- Dimensions: 17x13
Laundry
- Level: Main
- Area: 56 Square Feet
- Dimensions: 08x07
Office
- Level: Main
- Area: 99 Square Feet
- Dimensions: 11x09
Play room
- Level: Basement
- Area: 384 Square Feet
- Dimensions: 32x12
Heating
- Forced Air, Natural Gas, High Efficiency (90%+ AFUE )
Cooling
- Central Air
Appliances
- Included: Gas Cooktop, Dishwasher, MicroHood, Oven, Double Oven
- Laundry: Connections All, Main Level
Features
- Attic Access, Breakfast Bar, Cathedral Ceiling(s), Kitchen Island, Entrance Foyer, Ceiling Fan(s), Pantry, Walk-In Closet(s)
- Windows: Wood Work Stained
- Basement: Full,Partially Finished,Walk-Out Access
- Attic: Access Only
- Number of fireplaces: 1
- Fireplace features: Gas Log, Great Room
Interior area
- Total structure area: 3,900
- Total interior livable area: 3,900 sqft
- Finished area below ground: 998
Property
Parking
- Total spaces: 4
- Parking features: Attached, Detached, Asphalt, Gravel, Garage Door Opener
- Attached garage spaces: 4
Features
- Levels: Two
- Stories: 2
- Patio & porch: Covered, Wrap Around
- Has view: Yes
- View description: Trees/Woods
Lot
- Size: 5 Acres
Details
- Additional structures: Storage
- Parcel number: 551226300009001003
- Horse amenities: None
Construction
Type & style
- Home type: SingleFamily
- Architectural style: Traditional
- Property subtype: Residential, Single Family Residence
Materials
- Cedar
- Foundation: Concrete Perimeter
Condition
- New construction: No
- Year built: 2001
Utilities & green energy
- Water: Public
- Utilities for property: Electricity Connected, See Remarks
Community & neighborhood
Location
- Region: Martinsville
- Subdivision: No Subdivision
Price history
| Date | Event | Price |
|---|---|---|
| 9/12/2025 | Sold | $492,000-6.3%$126/sqft |
Source: | ||
| 9/4/2025 | Pending sale | $525,000$135/sqft |
Source: | ||
| 7/8/2025 | Price change | $525,000-2.8%$135/sqft |
Source: | ||
| 6/11/2025 | Price change | $540,000-3.6%$138/sqft |
Source: | ||
| 5/29/2025 | Listed for sale | $560,000$144/sqft |
Source: | ||
Public tax history
| Year | Property taxes | Tax assessment |
|---|---|---|
| 2024 | $2,449 +28.3% | $492,400 +8.6% |
| 2023 | $1,908 +17% | $453,400 +15% |
| 2022 | $1,631 +11.8% | $394,400 +9.3% |
Find assessor info on the county website
Neighborhood: 46151
Nearby schools
GreatSchools rating
- 2/10Paragon Elementary SchoolGrades: PK-4Distance: 4.6 mi
- 7/10John R. Wooden Middle SchoolGrades: 6-8Distance: 5.7 mi
- 4/10Martinsville High SchoolGrades: 9-12Distance: 6.2 mi
Schools provided by the listing agent
- Middle: John R. Wooden Middle School
Source: MIBOR as distributed by MLS GRID. This data may not be complete. We recommend contacting the local school district to confirm school assignments for this home.
Get a cash offer in 3 minutes
Find out how much your home could sell for in as little as 3 minutes with a no-obligation cash offer.
Estimated market value
$500,400
Get a cash offer in 3 minutes
Find out how much your home could sell for in as little as 3 minutes with a no-obligation cash offer.
Estimated market value
$500,400


