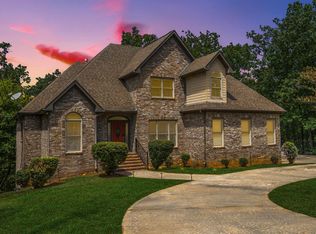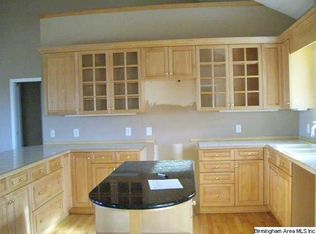Serene & peaceful living awaits the new owner of this spacious 5-bed, 3.5-bath home. You will live close to a range of services and I-459 yet feel a million miles away as you listen to the bubbling brook from the KOI POND and relax on the SCREENED DECK overlooking a wooded backyard. From the double-height entry, you can move through to the family room and enjoy the cozy FIREPLACE, along with built in entertainment system and surround sound. Beautiful HARDWOOD floors and elegant, thick CROWN MOLDING are featured in the family & dining rooms. The KITCHEN boasts a center ISLAND and GRANITE counter tops; a well appointed laundry room off kitchen. Upstairs are 3 bedrooms, JACK-N-JILL bath, OFFICE/BONUS room, and plenty of WALKOUT attic spaces. Extra living space on lower level make accommodating guests or in-laws easy. Huge CLOSETS. NEW PAINT throughout. HOOVER SCHOOLS. Must see to appreciate.
This property is off market, which means it's not currently listed for sale or rent on Zillow. This may be different from what's available on other websites or public sources.

