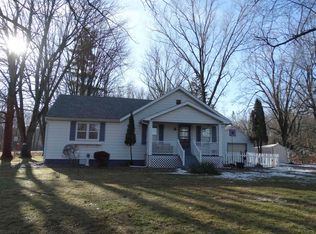Sold for $180,000
$180,000
4590 King Rd, Saginaw, MI 48601
4beds
1,713sqft
Single Family Residence
Built in 1920
7.96 Acres Lot
$194,400 Zestimate®
$105/sqft
$1,357 Estimated rent
Home value
$194,400
$124,000 - $303,000
$1,357/mo
Zestimate® history
Loading...
Owner options
Explore your selling options
What's special
** Estate sale 4/16 3-7 pm * 4/17 9 am - 3:30 pm * 4/18 9 am - 3 pm https://www.estatesales.net/MI/Saginaw/48601/4419156 ** Home & Property will be open for touring during the estate sale ** Limited showings during clean up from estate sale ** More interior pictures forthcoming * Bring your creativity and your dreams, this classic farm house is just waiting for you to make it your own * Located on Nearly 8 acres, this property offers endless possibilities! * Large kitchen with butlers pantry w/ Hoosier Cabinet built in * Main floor laundry * Spacious Formal Dining & Living Rooms * Two bedrooms on the main floor, one is lacking a closet * Two large bedrooms on the 2nd floor, one is a walk through * 50x36 Pole barn with loft * 1.5 car garage/outbuilding * Plenty of room for a large garden * Large wooded area with abundant wildlife * Frontage on Roselle Drive and King Road * Call for more information today
Zillow last checked: 8 hours ago
Listing updated: May 23, 2025 at 08:45am
Listed by:
Dean Boivin 989-798-2787,
RE/MAX New Image
Bought with:
Tyler Richards, 6501398343
Red Fox Realty LLC
Source: MiRealSource,MLS#: 50171512 Originating MLS: Saginaw Board of REALTORS
Originating MLS: Saginaw Board of REALTORS
Facts & features
Interior
Bedrooms & bathrooms
- Bedrooms: 4
- Bathrooms: 1
- Full bathrooms: 1
Bedroom 1
- Level: First
- Area: 81
- Dimensions: 9 x 9
Bedroom 2
- Level: First
- Area: 66
- Dimensions: 11 x 6
Bedroom 3
- Level: Second
- Area: 150
- Dimensions: 10 x 15
Bedroom 4
- Level: Second
- Area: 130
- Dimensions: 10 x 13
Bathroom 1
- Level: First
Dining room
- Level: First
- Area: 225
- Dimensions: 15 x 15
Kitchen
- Level: First
- Area: 154
- Dimensions: 11 x 14
Living room
- Level: First
- Area: 272
- Dimensions: 17 x 16
Heating
- Forced Air, Natural Gas
Appliances
- Included: Gas Water Heater
- Laundry: First Floor Laundry
Features
- Basement: Block,Concrete,Brick,Stone
- Has fireplace: No
Interior area
- Total structure area: 3,021
- Total interior livable area: 1,713 sqft
- Finished area above ground: 1,713
- Finished area below ground: 0
Property
Parking
- Total spaces: 1.5
- Parking features: Detached
- Garage spaces: 1.5
Features
- Levels: Two
- Stories: 2
- Frontage type: Road
- Frontage length: 0
Lot
- Size: 7.96 Acres
- Features: Rural
Details
- Additional structures: Pole Barn
- Parcel number: 09115101011000
- Special conditions: Private
Construction
Type & style
- Home type: SingleFamily
- Architectural style: Traditional
- Property subtype: Single Family Residence
Materials
- Vinyl Siding
- Foundation: Basement, Concrete Perimeter, Brick, Stone
Condition
- New construction: No
- Year built: 1920
Utilities & green energy
- Sewer: Septic Tank
- Water: Public
Community & neighborhood
Location
- Region: Saginaw
- Subdivision: No
Other
Other facts
- Listing agreement: Exclusive Right To Sell
- Listing terms: Cash,Conventional
Price history
| Date | Event | Price |
|---|---|---|
| 5/22/2025 | Sold | $180,000+0.1%$105/sqft |
Source: | ||
| 4/19/2025 | Pending sale | $179,900$105/sqft |
Source: | ||
| 4/15/2025 | Listed for sale | $179,900$105/sqft |
Source: | ||
Public tax history
| Year | Property taxes | Tax assessment |
|---|---|---|
| 2024 | $1,845 -15% | $86,900 +18.2% |
| 2023 | $2,169 | $73,500 +8.9% |
| 2022 | -- | $67,500 +11.2% |
Find assessor info on the county website
Neighborhood: 48601
Nearby schools
GreatSchools rating
- NAThomas White SchoolGrades: PK-1Distance: 2.1 mi
- 5/10Bridgeport-Spaulding Middle School-SchrahGrades: 6-8Distance: 2.2 mi
- 3/10Bridgeport High SchoolGrades: 9-12Distance: 1.6 mi
Schools provided by the listing agent
- District: Bridgeport Spaulding CSD
Source: MiRealSource. This data may not be complete. We recommend contacting the local school district to confirm school assignments for this home.
Get pre-qualified for a loan
At Zillow Home Loans, we can pre-qualify you in as little as 5 minutes with no impact to your credit score.An equal housing lender. NMLS #10287.
Sell with ease on Zillow
Get a Zillow Showcase℠ listing at no additional cost and you could sell for —faster.
$194,400
2% more+$3,888
With Zillow Showcase(estimated)$198,288
