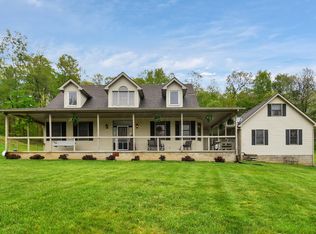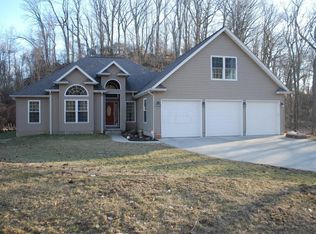Sold
$452,500
4590 Hopewell Church Rd SW, Lancaster, OH 43130
2beds
1,894sqft
Single Family Residence
Built in 2021
6.45 Acres Lot
$452,700 Zestimate®
$239/sqft
$2,474 Estimated rent
Home value
$452,700
$426,000 - $484,000
$2,474/mo
Zestimate® history
Loading...
Owner options
Explore your selling options
What's special
This stunning 2-bedroom, 1.5-bath 2021 barndominium offers modern comfort with no detail overlooked. The home features high ceilings and large windows, filling the space with natural light. The first floor includes heated floors, a convenient half bath, and a kitchen with elegant marble countertops. Upstairs, you'll find beautiful hickory wood flooring and a laundry area. Step outside to enjoy the fully equipped outdoor kitchen with a fridge and electric smoker, perfect for entertaining. Relax on the front porch with breathtaking sunset views. The 6.45-acre property includes private hiking trails and stunning scenery, providing a peaceful retreat just minutes from town. Also this is close to Hocking Hill Region for you to enjoy more of nature. This is 30 miles from Columbus and 20 Miles from Hocking Hills. Enjoy the convenience of nearby amenities while savoring the serenity of your own slice of nature.
Zillow last checked: 8 hours ago
Listing updated: December 15, 2025 at 10:28am
Listed by:
Elizabeth Turner,
ERA Martin & Associates (C),
Angelo Turner,
ERA Martin & Associates (C)
Bought with:
Non Member
Non-Member
Source: Scioto Valley AOR,MLS#: 197264
Facts & features
Interior
Bedrooms & bathrooms
- Bedrooms: 2
- Bathrooms: 2
- Full bathrooms: 1
- 1/2 bathrooms: 1
- Main level bathrooms: 1
Bedroom 1
- Description: Flooring(Wood)
- Level: Upper
Bedroom 2
- Description: Flooring(Wood)
- Level: Upper
Bathroom 1
- Description: Flooring(Wood)
- Level: Upper
Bathroom 2
- Description: Flooring(Concrete)
- Level: Main
Dining room
- Description: Flooring(Concrete)
- Level: Main
Kitchen
- Description: Flooring(Concrete)
- Level: Main
Living room
- Description: Flooring(Concrete)
- Level: Main
Heating
- Forced Air, Propane
Cooling
- Central Air
Appliances
- Included: Built-In Range, Dryer, Washer, Dishwasher, Microwave, Refrigerator, Tankless Water Heater
- Laundry: Laundry Room
Features
- Ceiling Fan(s), Vaulted Ceiling(s)
- Flooring: Concrete, Wood
- Windows: Double Pane Windows
- Basement: Slab
Interior area
- Total structure area: 1,894
- Total interior livable area: 1,894 sqft
Property
Parking
- Total spaces: 2
- Parking features: 2 Car, Attached, Carport, Gravel
- Attached garage spaces: 2
- Has carport: Yes
- Has uncovered spaces: Yes
Features
- Levels: Two
- Patio & porch: Porch-Covered
Lot
- Size: 6.45 Acres
Details
- Parcel number: 0180085170
Construction
Type & style
- Home type: SingleFamily
- Property subtype: Single Family Residence
Materials
- Aluminum Siding
- Roof: Metal
Condition
- Year built: 2021
Utilities & green energy
- Sewer: Aerobic Septic, Septic Tank
- Water: Well
- Utilities for property: Cable/DSL
Community & neighborhood
Location
- Region: Lancaster
- Subdivision: No Subdivision
Price history
Price history is unavailable.
Public tax history
| Year | Property taxes | Tax assessment |
|---|---|---|
| 2024 | $4,268 -0.5% | $114,180 |
| 2023 | $4,290 -3.1% | $114,180 |
| 2022 | $4,426 +262.3% | $114,180 +290.2% |
Find assessor info on the county website
Neighborhood: Hamburg
Nearby schools
GreatSchools rating
- 4/10Tallmadge Elementary SchoolGrades: K-5Distance: 4.3 mi
- 6/10Thomas Ewing Junior High SchoolGrades: 6-8Distance: 8.1 mi
- 5/10Lancaster High SchoolGrades: 9-12Distance: 6.6 mi
Schools provided by the listing agent
- Elementary: Lancaster CSD
- Middle: Lancaster CSD
- High: Lancaster CSD
Source: Scioto Valley AOR. This data may not be complete. We recommend contacting the local school district to confirm school assignments for this home.
Get a cash offer in 3 minutes
Find out how much your home could sell for in as little as 3 minutes with a no-obligation cash offer.
Estimated market value
$452,700

