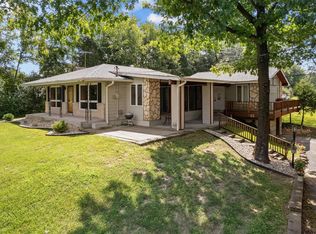Come see this beautiful home on 10 acres located only minutes to Hwy. 44! This home features 3 BR, 3 full bathrooms, custom stone and fiber cement siding exterior, new roof installed late 2016 and new carpet in living/dining room and hallway in 2018 . The amazing 2-story custom great room was built in 2009. It features stone and wood walls, African slate tile flooring, a radiant floor heating system, custom-built bar and a floor-to-ceiling wood burning fireplace. The 40x60 outbuilding was built in 2005 and features cement flooring, (2) 10x16 bay doors, A 2.5 ton propane heating system and electric cooling as well as additional storage space. Enjoy entertaining friends and family on the custom patio installed in 2017 which features a propane firepit. Call today for your private showing!
This property is off market, which means it's not currently listed for sale or rent on Zillow. This may be different from what's available on other websites or public sources.
