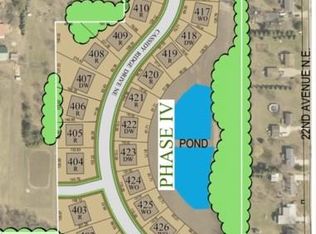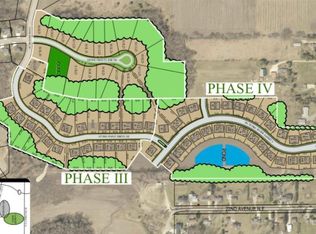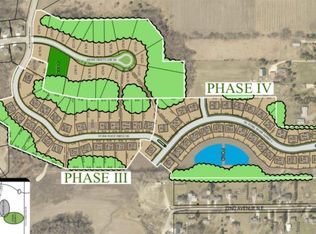Custom Model Home is built to accommodate todays lifestyles. Inspired, functional design elements focus on main floor living with family spaces throughout main and lower level. Open floor plan features spacious main floor master bedroom, an owners en-suite with double vanity sink and walk-in shower. This model home offers a main floor office/library/bedroom and laundry with nicely appointed finishes throughout; hardwood and tile floors, granite counters, custom cabinetry, and painted woodwork. Easy access to the backyard/patio and a screened in porch overlooking the pond. Let us help you build your dream home.
This property is off market, which means it's not currently listed for sale or rent on Zillow. This may be different from what's available on other websites or public sources.


