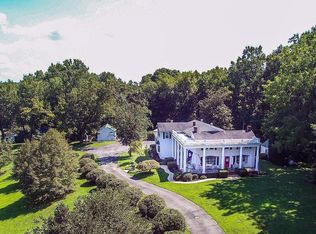Sold for $509,850
$509,850
4590 Caledon Rd, King George, VA 22485
3beds
1,683sqft
Single Family Residence
Built in 2009
7.11 Acres Lot
$518,700 Zestimate®
$303/sqft
$2,337 Estimated rent
Home value
$518,700
Estimated sales range
Not available
$2,337/mo
Zestimate® history
Loading...
Owner options
Explore your selling options
What's special
Welcome to this beautifully maintained, private retreat nestled on over 7 acres of peaceful, wooded land, offering the perfect balance of seclusion and convenience with no HOA restrictions. This charming home features 3 spacious bedrooms and 2.5 bathrooms, providing plenty of room for comfortable living. As you step inside, you'll immediately appreciate the open and airy feel of the home. The living spaces are thoughtfully designed, with large windows that invite natural light to pour in while offering serene views of the surrounding trees. The kitchen, complete with ample cabinet space, and a dining area is perfect for both everyday meals and entertaining guests. The large unfinished walk-out basement is a blank canvas awaiting your vision. With high ceilings and a rough-in for a bathroom, it offers endless potential for customization—whether you envision a game room, home gym, or additional living space. Outside, enjoy the expansive, private lot that backs to trees, ensuring total privacy and a tranquil atmosphere. Whether you're hosting gatherings or relaxing in solitude, this home provides an idyllic setting.
Zillow last checked: 8 hours ago
Listing updated: May 07, 2025 at 12:03pm
Listed by:
Stephanie Hiner 540-621-9355,
Berkshire Hathaway HomeServices PenFed Realty
Bought with:
Frank Schofield, 639180
Summit Realtors
Chris Way, 0225252646
Summit Realtors
Source: Bright MLS,MLS#: VAKG2006162
Facts & features
Interior
Bedrooms & bathrooms
- Bedrooms: 3
- Bathrooms: 3
- Full bathrooms: 2
- 1/2 bathrooms: 1
- Main level bathrooms: 1
Basement
- Area: 0
Heating
- Heat Pump, Electric
Cooling
- Ceiling Fan(s), Central Air, Electric
Appliances
- Included: Microwave, Dishwasher, Dryer, Exhaust Fan, Oven/Range - Electric, Washer, Electric Water Heater
- Laundry: Main Level, Dryer In Unit, Washer In Unit
Features
- Bathroom - Stall Shower, Breakfast Area, Ceiling Fan(s), Combination Kitchen/Living, Floor Plan - Traditional, Pantry
- Flooring: Carpet, Hardwood, Vinyl
- Basement: Partial,Full,Interior Entry,Exterior Entry,Concrete,Rear Entrance,Sump Pump,Unfinished,Walk-Out Access,Rough Bath Plumb
- Number of fireplaces: 1
- Fireplace features: Gas/Propane
Interior area
- Total structure area: 1,683
- Total interior livable area: 1,683 sqft
- Finished area above ground: 1,683
- Finished area below ground: 0
Property
Parking
- Total spaces: 2
- Parking features: Garage Faces Front, Garage Door Opener, Inside Entrance, Asphalt, Circular Driveway, Attached, Driveway
- Attached garage spaces: 2
- Has uncovered spaces: Yes
Accessibility
- Accessibility features: None
Features
- Levels: Two
- Stories: 2
- Pool features: None
Lot
- Size: 7.11 Acres
Details
- Additional structures: Above Grade, Below Grade
- Parcel number: 13 1 1
- Zoning: A2
- Special conditions: Standard
Construction
Type & style
- Home type: SingleFamily
- Architectural style: Traditional
- Property subtype: Single Family Residence
Materials
- Vinyl Siding
- Foundation: Concrete Perimeter
Condition
- Excellent
- New construction: No
- Year built: 2009
Utilities & green energy
- Electric: 200+ Amp Service
- Sewer: On Site Septic
- Water: Well
Community & neighborhood
Location
- Region: King George
- Subdivision: Non Subdivision
Other
Other facts
- Listing agreement: Exclusive Right To Sell
- Listing terms: Cash,Conventional,FHA,VA Loan
- Ownership: Fee Simple
Price history
| Date | Event | Price |
|---|---|---|
| 5/7/2025 | Sold | $509,850+3%$303/sqft |
Source: | ||
| 3/24/2025 | Contingent | $495,000$294/sqft |
Source: | ||
| 3/20/2025 | Listed for sale | $495,000+421.1%$294/sqft |
Source: | ||
| 8/26/2008 | Sold | $95,000$56/sqft |
Source: Public Record Report a problem | ||
| 10/28/2004 | Sold | $95,000$56/sqft |
Source: Public Record Report a problem | ||
Public tax history
| Year | Property taxes | Tax assessment |
|---|---|---|
| 2024 | $2,914 | $428,600 |
| 2023 | $2,914 -2.9% | $428,600 |
| 2022 | $3,000 +38% | $428,600 +43.9% |
Find assessor info on the county website
Neighborhood: 22485
Nearby schools
GreatSchools rating
- 3/10Sealston Elementary SchoolGrades: K-5Distance: 5.3 mi
- 5/10King George Middle SchoolGrades: 6-8Distance: 4.1 mi
- 5/10King George High SchoolGrades: 9-12Distance: 4.3 mi
Schools provided by the listing agent
- District: King George County Public Schools
Source: Bright MLS. This data may not be complete. We recommend contacting the local school district to confirm school assignments for this home.

Get pre-qualified for a loan
At Zillow Home Loans, we can pre-qualify you in as little as 5 minutes with no impact to your credit score.An equal housing lender. NMLS #10287.
