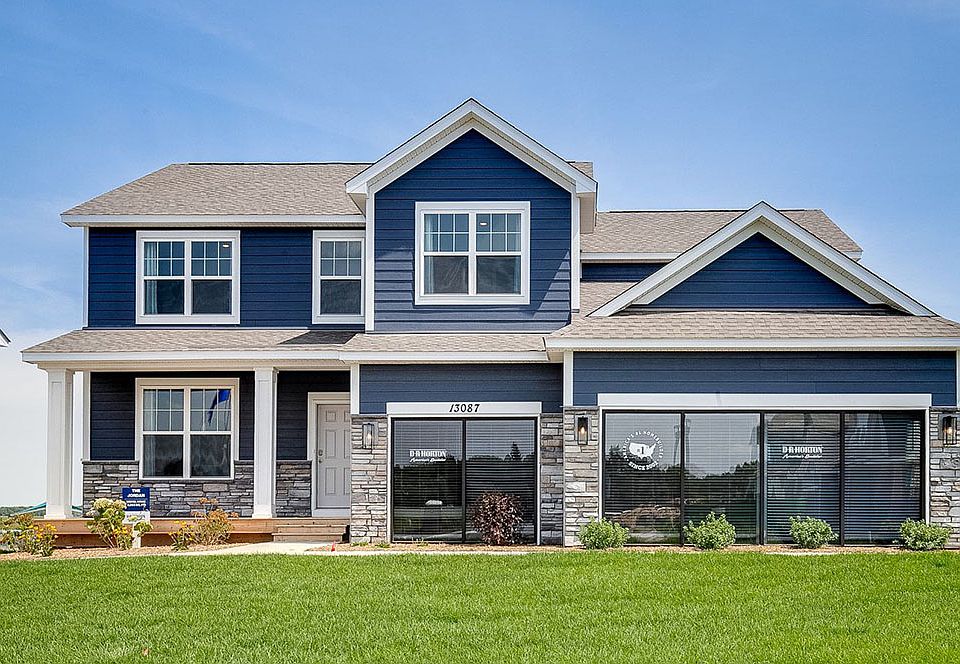Ask how you can receive a 4.99% FHA/VA or 5.5% CONV. 30- yr fixed mortgage rate!! Introducing another new construction opportunity from D.R. Horton, America’s Builder. Our very popular floor plan - the Whitney on a nice large corner lot with a full unfinished basement. Spacious and charming open layout including a large entry, butler's pantry, large angled island, both formal and informal dining spaces. Also features our highly sought after guest room & 3/4 bath on the main level. Kitchen offers stainless steel appliances with our gourmet kitchen package with quartz countertops, soft close cabinets/ waste basket and a beautiful backsplash. Upper level offers 4 large bedrooms with walk in closets, a jack & jill bath, laundry and a 2nd family room. Community includes a city playground, convenient access to 35W, nearby shopping centers and restaurants, close to TPC and Victory Links Golf Courses and so much more! This home is will be ready for move-in May 2025.
Pending
$694,990
4590 131st Ave NE, Blaine, MN 55449
5beds
4,932sqft
Single Family Residence
Built in 2025
0.23 sqft lot
$-- Zestimate®
$141/sqft
$17/mo HOA
What's special
Large angled islandJack and jill bathOpen layoutStainless steel appliancesFull unfinished basementSoft close cabinetsQuartz countertops
- 80 days
- on Zillow |
- 325 |
- 20 |
Zillow last checked: 7 hours ago
Listing updated: 13 hours ago
Listed by:
Karie Henry 320-291-4976,
D.R. Horton, Inc.,
Manny Jauriqui 612-449-7822
Source: NorthstarMLS as distributed by MLS GRID,MLS#: 6671599
Travel times
Schedule tour
Select your preferred tour type — either in-person or real-time video tour — then discuss available options with the builder representative you're connected with.
Select a date
Facts & features
Interior
Bedrooms & bathrooms
- Bedrooms: 5
- Bathrooms: 4
- Full bathrooms: 2
- 3/4 bathrooms: 2
Rooms
- Room types: Dining Room, Family Room, Kitchen, Bedroom 1, Bedroom 2, Bedroom 3, Bedroom 4, Bedroom 5, Loft, Mud Room, Laundry
Bedroom 1
- Level: Upper
- Area: 196 Square Feet
- Dimensions: 14x14
Bedroom 2
- Level: Upper
- Area: 169 Square Feet
- Dimensions: 13x13
Bedroom 3
- Level: Upper
- Area: 168 Square Feet
- Dimensions: 14x12
Bedroom 4
- Level: Upper
- Area: 266 Square Feet
- Dimensions: 19x14
Bedroom 5
- Level: Main
- Area: 156 Square Feet
- Dimensions: 13x12
Dining room
- Level: Main
- Area: 169 Square Feet
- Dimensions: 13x13
Family room
- Level: Main
- Area: 294 Square Feet
- Dimensions: 21x14
Kitchen
- Level: Main
- Area: 280 Square Feet
- Dimensions: 20x14
Laundry
- Level: Upper
- Area: 56 Square Feet
- Dimensions: 7x8
Loft
- Level: Upper
- Area: 285 Square Feet
- Dimensions: 19x15
Mud room
- Level: Main
- Area: 56 Square Feet
- Dimensions: 8x7
Heating
- Forced Air
Cooling
- Central Air
Appliances
- Included: Air-To-Air Exchanger, Cooktop, Dishwasher, Disposal, Exhaust Fan, Humidifier, Microwave, Stainless Steel Appliance(s), Tankless Water Heater, Wall Oven
Features
- Basement: Drain Tiled,Drainage System,8 ft+ Pour,Egress Window(s),Full,Concrete,Storage Space,Sump Pump,Unfinished
- Number of fireplaces: 1
- Fireplace features: Gas, Living Room
Interior area
- Total structure area: 4,932
- Total interior livable area: 4,932 sqft
- Finished area above ground: 3,448
- Finished area below ground: 0
Property
Parking
- Total spaces: 3
- Parking features: Attached, Asphalt, Garage Door Opener
- Attached garage spaces: 3
- Has uncovered spaces: Yes
- Details: Garage Door Height (7)
Accessibility
- Accessibility features: None
Features
- Levels: Two
- Stories: 2
- Fencing: None
Lot
- Size: 0.23 sqft
- Dimensions: 80 x 130 x 76 x 130
- Features: Cleared, Sod Included in Price
Details
- Foundation area: 1618
- Parcel number: TBD
- Zoning description: Residential-Single Family
Construction
Type & style
- Home type: SingleFamily
- Property subtype: Single Family Residence
Materials
- Brick/Stone, Fiber Cement, Vinyl Siding
- Roof: Age 8 Years or Less,Asphalt,Pitched
Condition
- Age of Property: 0
- New construction: Yes
- Year built: 2025
Details
- Builder name: D.R. HORTON
Utilities & green energy
- Electric: Circuit Breakers, 200+ Amp Service
- Gas: Natural Gas
- Sewer: City Sewer/Connected
- Water: City Water/Connected
- Utilities for property: Underground Utilities
Community & HOA
Community
- Subdivision: Lexington Waters
HOA
- Has HOA: Yes
- Services included: Other
- HOA fee: $50 quarterly
- HOA name: New Concepts
- HOA phone: 952-922-2500
Location
- Region: Blaine
Financial & listing details
- Price per square foot: $141/sqft
- Tax assessed value: $108,200
- Annual tax amount: $427
- Date on market: 2/15/2025
- Road surface type: Paved
About the community
Welcome to Lexington Waters, a new home community in Blaine, Minnesota. Lexington Waters features our Tradition Series, which include one and two-story homes with 3-5 bedrooms. Homes' highlights include main level bedroom plans, office spaces, kitchens with Signature or Gourmet stainless appliances, quartz countertops and tiled backsplash, plus options for a gas fireplace in the family room.
Blaine offers highly rated schools and easy access to I-35 for commuting. Residents will enjoy the wide variety of shopping, dining, and entertainment options, as well as the city's parks, walking trails, and golf courses. Notably, Blaine is home to TPC Twin Cities, which hosts the PGA Tour's 3M Open.
D.R. Horton homes come with the Home Is Connected industry-leading suite of smart home products such as an Amazon Echo Pop, Kwikset smart locks, smart switches, video doorbell and more!
*Photos and videos are representational only. Options may vary.
Source: DR Horton

