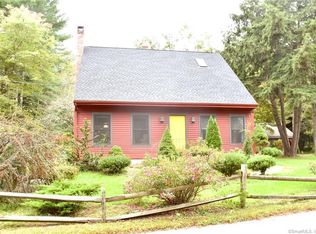The Sharefield House Estate is located amid the pastoral beauty on one of Brooklyn Connecticut's most picturesque roads. Two stunning residences, an in-ground pool, and an event center barn are privately situated on the property. Each location boasts breathtaking sunset views of the 97.4 acres of prime pasture, farmland, trails, brook and hillside woodlands. The antique home, circa 1790, provides a serene sense of historic grace and timelessness.The hallmark features of the over 5,000 sq ft of elegant living space include 4 fireplaces, 5 bedrooms, classic built-ins, and wide chestnut floors throughout. You will love the in-ground pool with stone patios, pool-house, and gardens perched high above the manicured estate grounds. Unparalleled modern barn living awaits guests in the awe-inspiring second home. Constructed in 2013, this premier post and beam building boasts a dramatic event center with soaring wood ceilings, a massive kitchen, office, bedrooms, bar, and balconies. With gross space of 8,000 square feet there are endless possibilities, obtain permit as required. (Examples: special events, corporate board room, gatherings, wedding venue. Mechanicals include garages with 12-car capacity, and fully owned geothermal and solar systems which dramatically reduce energy costs on both homes. The land parcels were accumulated over decades by the current owners resulting in a private country kingdom ready for your future dreams. Please visit this exquisite country estate today.
This property is off market, which means it's not currently listed for sale or rent on Zillow. This may be different from what's available on other websites or public sources.
