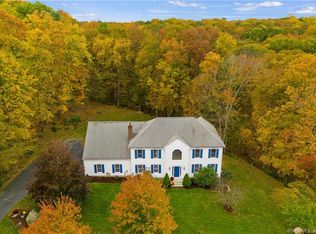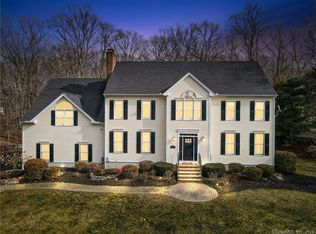Sold for $890,000
$890,000
459 Willow Road, Guilford, CT 06437
4beds
3,644sqft
Single Family Residence
Built in 1999
0.97 Acres Lot
$1,014,200 Zestimate®
$244/sqft
$5,421 Estimated rent
Home value
$1,014,200
$963,000 - $1.08M
$5,421/mo
Zestimate® history
Loading...
Owner options
Explore your selling options
What's special
How exciting is this? On the highly desirable Willow Road, this stunning, bright and sunny four bedroom home sits majestically atop the gentle slope of a lovely lot and is move-in ready. The entranceway showcases the hardwood floor that extends throughout the home and gleams in the light of the wood-burning fireplaces. The foyer hallway leads past the powder room to the kitchen equipped with white cabinetry, all new high end Bosch appliances including an induction stove. Beautiful white and gray dolomite stone on the countertops and large center island lend a sophisticated feel to this inviting space. Two staircases contribute to the easy flow of this 3644 sq foot home; one leading to the four bedrooms and a back staircase that opens to an enormous great room that unfolds with a separate entrance to the huge primary bedroom, boasting two generous walk-in closets and a bath with double sinks and a jacuzzi tub. The kitchen and the bathrooms have new Kingston faucets and the 2 full baths have new sinks and quartzite counters. This property has attractive new plantings and landscaping, a 3 car oversized garage, 9 foot ceilings and a large deck. The yard backs up to land protected by the Guilford Land Trust. Your patience has paid off - this home has been worth the wait! Minutes to the Guilford town center for shopping and restaurants, as well as the town beaches, marina and hiking trails. The home is well situated for easy access to New Haven, Hartford and NYC.
Zillow last checked: 8 hours ago
Listing updated: July 09, 2024 at 08:18pm
Listed by:
The Whiteman Team at William Raveis Real Estate,
Tim Galvin 203-800-0227,
William Raveis Real Estate 203-453-0391
Bought with:
Phoebe V. Finch, RES.0803073
William Pitt Sotheby's Int'l
Source: Smart MLS,MLS#: 170578037
Facts & features
Interior
Bedrooms & bathrooms
- Bedrooms: 4
- Bathrooms: 3
- Full bathrooms: 2
- 1/2 bathrooms: 1
Primary bedroom
- Features: High Ceilings, Granite Counters, Full Bath, Walk-In Closet(s), Hardwood Floor
- Level: Upper
- Area: 336 Square Feet
- Dimensions: 16 x 21
Bedroom
- Features: High Ceilings, Hardwood Floor
- Level: Upper
- Area: 208 Square Feet
- Dimensions: 13 x 16
Bedroom
- Features: High Ceilings, Hardwood Floor
- Level: Upper
- Area: 196 Square Feet
- Dimensions: 14 x 14
Bedroom
- Features: High Ceilings, Hardwood Floor
- Level: Upper
- Area: 143 Square Feet
- Dimensions: 11 x 13
Primary bathroom
- Features: Granite Counters, Double-Sink, Stall Shower, Whirlpool Tub, Tile Floor
- Level: Upper
Bathroom
- Features: Remodeled, Fireplace, Hardwood Floor, Stone Floor
- Level: Main
Bathroom
- Features: High Ceilings, Granite Counters, Double-Sink, Tub w/Shower, Tile Floor
- Level: Upper
Dining room
- Features: High Ceilings, Hardwood Floor
- Level: Main
- Area: 182 Square Feet
- Dimensions: 13 x 14
Family room
- Features: High Ceilings, Balcony/Deck, Fireplace, Sliders, Hardwood Floor
- Level: Main
- Area: 330 Square Feet
- Dimensions: 15 x 22
Great room
- Features: Palladian Window(s), Skylight, High Ceilings, Built-in Features, Fireplace, Hardwood Floor
- Level: Upper
- Area: 910 Square Feet
- Dimensions: 26 x 35
Kitchen
- Features: Remodeled, Skylight, High Ceilings, Breakfast Nook, Kitchen Island, Hardwood Floor
- Level: Main
- Area: 323 Square Feet
- Dimensions: 17 x 19
Library
- Features: High Ceilings, Hardwood Floor
- Level: Main
- Area: 208 Square Feet
- Dimensions: 13 x 16
Heating
- Forced Air, Oil
Cooling
- Central Air
Appliances
- Included: Oven/Range, Microwave, Refrigerator, Washer, Dryer, Water Heater
- Laundry: Upper Level
Features
- Open Floorplan, Entrance Foyer
- Basement: Full
- Attic: Walk-up
- Number of fireplaces: 2
Interior area
- Total structure area: 3,644
- Total interior livable area: 3,644 sqft
- Finished area above ground: 3,644
Property
Parking
- Total spaces: 3
- Parking features: Attached, Garage Door Opener
- Attached garage spaces: 3
Features
- Patio & porch: Deck
- Exterior features: Rain Gutters
Lot
- Size: 0.97 Acres
- Features: Subdivided, Borders Open Space, Level, Landscaped
Details
- Parcel number: 2222076
- Zoning: OSD
Construction
Type & style
- Home type: SingleFamily
- Architectural style: Colonial
- Property subtype: Single Family Residence
Materials
- Vinyl Siding
- Foundation: Concrete Perimeter
- Roof: Asphalt
Condition
- New construction: No
- Year built: 1999
Utilities & green energy
- Sewer: Septic Tank
- Water: Well
Community & neighborhood
Security
- Security features: Security System
Community
- Community features: Basketball Court, Golf, Lake, Library, Medical Facilities, Playground, Pool, Tennis Court(s)
Location
- Region: Guilford
- Subdivision: Willow
Price history
| Date | Event | Price |
|---|---|---|
| 8/18/2023 | Sold | $890,000+0.6%$244/sqft |
Source: | ||
| 8/9/2023 | Listed for sale | $885,000$243/sqft |
Source: | ||
| 7/11/2023 | Pending sale | $885,000$243/sqft |
Source: | ||
| 7/7/2023 | Listed for sale | $885,000+34.7%$243/sqft |
Source: | ||
| 7/30/2004 | Sold | $657,000+52.8%$180/sqft |
Source: | ||
Public tax history
| Year | Property taxes | Tax assessment |
|---|---|---|
| 2025 | $14,100 +4% | $509,950 |
| 2024 | $13,554 +2.7% | $509,950 |
| 2023 | $13,198 +10.4% | $509,950 +41.8% |
Find assessor info on the county website
Neighborhood: 06437
Nearby schools
GreatSchools rating
- 5/10Guilford Lakes SchoolGrades: PK-4Distance: 1.1 mi
- 8/10E. C. Adams Middle SchoolGrades: 7-8Distance: 3 mi
- 9/10Guilford High SchoolGrades: 9-12Distance: 2.8 mi
Schools provided by the listing agent
- High: Guilford
Source: Smart MLS. This data may not be complete. We recommend contacting the local school district to confirm school assignments for this home.
Get pre-qualified for a loan
At Zillow Home Loans, we can pre-qualify you in as little as 5 minutes with no impact to your credit score.An equal housing lender. NMLS #10287.
Sell for more on Zillow
Get a Zillow Showcase℠ listing at no additional cost and you could sell for .
$1,014,200
2% more+$20,284
With Zillow Showcase(estimated)$1,034,484

