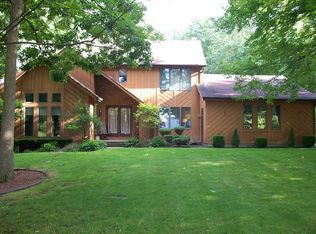Spacious, contemporary Colonial home nestled on a private, wooded lot. Features 3 ample bedrooms, large master suite, hardwoods throughout, parquet in the dining room and new wall-to-wall carpeting (2020). Open concept floor plan includes a 2 story foyer, living room, family room with a cozy woodburning fireplace, dining room with French doors that open to an expansive deck, and a modern eat-in-kitchen complete with a center island for those quick meals and entertaining plus a sliding glass door out to the deck overlooking a picturesque backyard. Enjoy it for those special moments, morning coffee and added space for larger gatherings. This special home has many extras like the first floor laundry, skylights for natural lighting and wood trim. Full, walkout and partially finished basement adds even more space for an office and recreation room. The possibilities are too many to mention. Conveniently located near expressways, shopping, recreation, colleges/universities and other neighborhood/area amenities. Plan on coming to see this remarkable home for yourself. Call and set-up a private appointment.
This property is off market, which means it's not currently listed for sale or rent on Zillow. This may be different from what's available on other websites or public sources.
