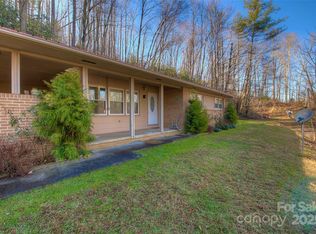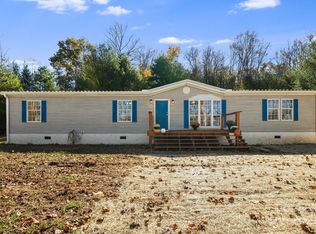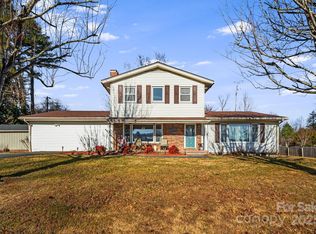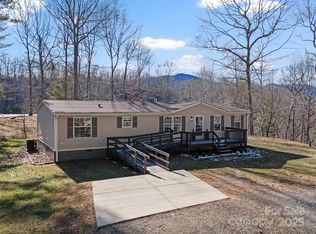LIKE NEW—FULLY UPDATED! Four-bedroom, two-bath manufactured home in a private, picturesque setting with stunning mountain views. Features city water, new (2025) central HVAC, light blue tent siding, blue shutters, and a spacious wooden deck with sturdy staircase. Brand new (2025) metal roof! Large windows flood the interior with natural light, showcasing rolling hills and distant mountains. Includes a circular gravel driveway, detached metal garage, mature trees, and lush landscaping for privacy and tranquility, yet close to local amenities. Your perfect mountain getaway in the heart of Appalachia and Blue Ridge!
The living room is warm and inviting with rich flooring, vaulted ceiling with wood paneling, and large windows with neutral curtains for abundant light and stunning views. Furnished with a plush sofa, armchairs, and coffee table, it’s perfect for relaxation or gatherings. A screened-in porch extends the living space, blending indoor comfort with nature’s beauty.
The kitchen is functional and charming with warm wood cabinetry, sleek black hardware, and butcher block countertops. A stainless steel double sink sits beneath a large window with mountain views, complemented by a spacious island with pendant lighting for prep and casual dining. Appliances blend stainless steel and classic finishes for style and practicality.
The master bedroom ensuite offers relaxation with warm wood flooring, vaulted ceiling with wood paneling, and a ceiling fan. A large bed with plush bedding, matching nightstands, and stylish lamps create a cozy ambiance. Large windows provide natural light and scenic views. The ensuite bathroom features a jetted tub with marble-inspired walls, wood accents, dual-sink vanity with marble countertop, and a glass-enclosed shower, all meticulously designed.
Guest bedrooms are versatile and inviting. The first, near the master, is bright with large windows and mountain views, ideal as a nursery or office. The second and third bedrooms offer similar charm with expansive windows and a serene atmosphere. They share a well-appointed bathroom with a modern vanity, wood countertop, and tub/shower combo, ensuring guest comfort with neutral tones.
The outdoor screened-in deck is a highlight, offering breathtaking Blue Ridge Mountain views. Accessible from the living area, it features a sturdy wood floor, screen panels for fresh air, a ceiling fan for comfort, and natural wood railing with ambient lighting. Perfect for relaxation or entertaining with panoramic vistas of rolling hills and distant peaks.
Your home for weekends or a lifetime! Located 3 min to downtown Spruce Pine, 2 min to Blue Ridge Regional Hospital, 1 min to Mayland Community College, 5 min to Blue Ridge Parkway, 20 min to Burnsville, Marion, Lake James, and I-40, 35 min to I-26 and Mars Hill, 50 min to Asheville and Boone, 60 min to Johnson City, TN, and 2 hrs to Charlotte, NC.
Active
Price cut: $1K (1/3)
$349,000
459 Vaughn Rd, Spruce Pine, NC 28777
4beds
1,680sqft
Est.:
Manufactured Home
Built in 2004
1.76 Acres Lot
$343,800 Zestimate®
$208/sqft
$-- HOA
What's special
Stunning mountain viewsModern vanityNatural lightLush landscapingDetached metal garageBlue ridge mountain viewsSturdy wood floor
- 133 days |
- 485 |
- 42 |
Zillow last checked: 8 hours ago
Listing updated: January 02, 2026 at 04:36pm
Listing Provided by:
Peter Franklin Peter@FoxfireElite.com,
Foxfire Real Estate, LLC
Source: Canopy MLS as distributed by MLS GRID,MLS#: 4300152
Facts & features
Interior
Bedrooms & bathrooms
- Bedrooms: 4
- Bathrooms: 2
- Full bathrooms: 2
- Main level bedrooms: 4
Primary bedroom
- Features: En Suite Bathroom, Hot Tub, Open Floorplan
- Level: Main
Heating
- Central, Electric
Cooling
- Central Air, Electric
Appliances
- Included: Dishwasher, Electric Oven, Electric Range, Refrigerator
- Laundry: Common Area, Main Level
Features
- Breakfast Bar, Kitchen Island, Open Floorplan, Walk-In Closet(s)
- Doors: French Doors, Insulated Door(s)
- Has basement: No
Interior area
- Total structure area: 1,680
- Total interior livable area: 1,680 sqft
- Finished area above ground: 1,680
- Finished area below ground: 0
Property
Parking
- Total spaces: 1
- Parking features: Driveway, Detached Garage, Garage on Main Level
- Garage spaces: 1
- Has uncovered spaces: Yes
Features
- Levels: One
- Stories: 1
- Patio & porch: Covered, Deck, Screened
- Has view: Yes
- View description: Long Range, Mountain(s), Year Round
Lot
- Size: 1.76 Acres
- Features: Cleared, Green Area, Level, Private, Views
Details
- Parcel number: 180000742572
- Zoning: None
- Special conditions: Standard
Construction
Type & style
- Home type: MobileManufactured
- Property subtype: Manufactured Home
Materials
- Vinyl
- Foundation: Crawl Space, Permanent
Condition
- New construction: No
- Year built: 2004
Utilities & green energy
- Sewer: Septic Installed
- Water: City
Community & HOA
Community
- Subdivision: None
Location
- Region: Spruce Pine
- Elevation: 2500 Feet
Financial & listing details
- Price per square foot: $208/sqft
- Tax assessed value: $148,000
- Annual tax amount: $947
- Date on market: 9/16/2025
- Cumulative days on market: 297 days
- Listing terms: Cash,Conventional,FHA,USDA Loan,VA Loan
- Road surface type: Gravel
Estimated market value
$343,800
$327,000 - $361,000
$1,269/mo
Price history
Price history
| Date | Event | Price |
|---|---|---|
| 1/3/2026 | Price change | $349,000-0.3%$208/sqft |
Source: | ||
| 9/17/2025 | Listed for sale | $350,000-5.1%$208/sqft |
Source: | ||
| 9/10/2025 | Listing removed | $369,000$220/sqft |
Source: | ||
| 3/30/2025 | Listed for sale | $369,000+822.5%$220/sqft |
Source: | ||
| 7/17/2024 | Sold | $40,000-55.1%$24/sqft |
Source: Public Record Report a problem | ||
Public tax history
Public tax history
| Year | Property taxes | Tax assessment |
|---|---|---|
| 2025 | $947 +1.6% | $148,000 |
| 2024 | $932 | $148,000 |
| 2023 | $932 | $148,000 |
Find assessor info on the county website
BuyAbility℠ payment
Est. payment
$1,934/mo
Principal & interest
$1667
Property taxes
$145
Home insurance
$122
Climate risks
Neighborhood: 28777
Nearby schools
GreatSchools rating
- NAGreenlee PrimaryGrades: K-2Distance: 3.5 mi
- 3/10Harris MiddleGrades: 6-8Distance: 4 mi
- 8/10Mayland Early CollegeGrades: 9-12Distance: 0.9 mi
Schools provided by the listing agent
- Elementary: Greenlee Primary
- Middle: Mitchell
- High: Mitchell
Source: Canopy MLS as distributed by MLS GRID. This data may not be complete. We recommend contacting the local school district to confirm school assignments for this home.
- Loading




