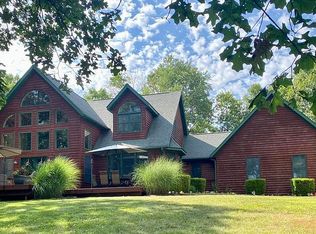Ozarks dream! Small acreage with remote feel only 15 minutes from town, year-round spring-fed creek, fenced no-till organic vegetable gardens, established fruit trees, berries, and grapes, chicken pens and coop, and a water catchment system, all with a gorgeous house that can barely be seen from the paved road. If homesteading is your dream but you enjoy the luxuries of up-scale living, this is it! See and hear the creek from the house and fish right in your own front yard (a 17'' bass was recently caught in front of the house). Relax in the park-like yard and enjoy the landscaping, Koi pond, and shaded patio with fire pit. Peace and serenity are sustained by the property's location on a private loop with no through traffic in an upscale community. Separate heating/cooling systems for main floor and second floor. Too many great features to list. This truly is a must-see property.
This property is off market, which means it's not currently listed for sale or rent on Zillow. This may be different from what's available on other websites or public sources.

