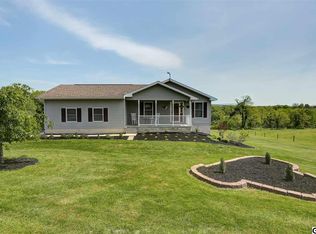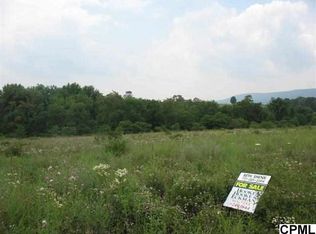Sold for $480,000 on 07/11/25
$480,000
459 Shed Rd, Newville, PA 17241
3beds
2,042sqft
Single Family Residence
Built in 2013
4.25 Acres Lot
$487,800 Zestimate®
$235/sqft
$2,500 Estimated rent
Home value
$487,800
$454,000 - $527,000
$2,500/mo
Zestimate® history
Loading...
Owner options
Explore your selling options
What's special
Nestled in the heart of the countryside, this beautiful traditional home offers exceptional privacy and panoramic mountain views from the oversized front porch. Situated on a spacious double lot, this property is a peaceful retreat. Step inside to an inviting open floor plan on the main level, featuring a formal dining room adorned with chair rail, wainscoting, and crown molding. The cozy living room boasts a striking stone fireplace with a mantel, perfect for relaxing evenings. The large kitchen area is perfect for entertaining, complete with a center island, ample pantry space, and generous counter area. Upstairs, the expansive primary suite is a true haven, showcasing vaulted ceilings and two walk-in closets. The luxurious en-suite bathroom includes a jetted tub, walk-in shower, and dual sinks, offering spa-like comfort. Two additional bedrooms provide flexibility for guests, family, or a home office. The lower level offers a partially finished basement with abundant storage space, adding even more versatility to this incredible home. Outdoor living is equally delightful, whether you're taking in the views from the oversized front porch or entertaining on the stamped concrete patio in the backyard. With state parks nearby, this location is ideal for nature lovers and outdoor enthusiasts alike. Don’t miss the opportunity to make this private retreat your own!
Zillow last checked: 8 hours ago
Listing updated: July 11, 2025 at 07:31am
Listed by:
JESSICA HOCKERSMITH 717-422-0944,
Berkshire Hathaway HomeServices Homesale Realty
Bought with:
SHERRY ENTERLINE, RS275663
Keller Williams Realty
Source: Bright MLS,MLS#: PACB2042850
Facts & features
Interior
Bedrooms & bathrooms
- Bedrooms: 3
- Bathrooms: 3
- Full bathrooms: 2
- 1/2 bathrooms: 1
- Main level bathrooms: 1
Primary bedroom
- Features: Cathedral/Vaulted Ceiling, Walk-In Closet(s), Ceiling Fan(s), Flooring - Carpet
- Level: Upper
Bedroom 2
- Features: Ceiling Fan(s), Flooring - Carpet
- Level: Upper
Bedroom 3
- Level: Upper
Primary bathroom
- Features: Bathroom - Jetted Tub, Bathroom - Walk-In Shower, Double Sink
- Level: Upper
Bathroom 2
- Level: Upper
Dining room
- Features: Chair Rail, Crown Molding, Flooring - Luxury Vinyl Plank, Formal Dining Room
- Level: Main
Family room
- Level: Lower
Half bath
- Level: Main
Kitchen
- Features: Dining Area, Kitchen - Electric Cooking, Pantry, Kitchen Island
- Level: Main
Laundry
- Level: Upper
Living room
- Features: Fireplace - Gas
- Level: Main
Storage room
- Level: Lower
Heating
- Forced Air, Electric
Cooling
- Central Air, Electric
Appliances
- Included: Central Vacuum, Dishwasher, Disposal, Microwave, Oven/Range - Electric, Refrigerator, Stainless Steel Appliance(s), Water Heater, Water Conditioner - Owned, Water Treat System, Electric Water Heater
- Laundry: Hookup, Upper Level, Laundry Room
Features
- Bathroom - Tub Shower, Breakfast Area, Ceiling Fan(s), Central Vacuum, Chair Railings, Crown Molding, Open Floorplan, Kitchen Island, Kitchen - Table Space, Pantry, Primary Bath(s), Wainscotting, Walk-In Closet(s)
- Flooring: Carpet
- Basement: Full,Partially Finished
- Number of fireplaces: 1
- Fireplace features: Corner, Gas/Propane, Insert, Mantel(s), Stone
Interior area
- Total structure area: 2,042
- Total interior livable area: 2,042 sqft
- Finished area above ground: 2,042
- Finished area below ground: 0
Property
Parking
- Total spaces: 2
- Parking features: Garage Door Opener, Driveway, Attached
- Attached garage spaces: 2
- Has uncovered spaces: Yes
Accessibility
- Accessibility features: Other
Features
- Levels: Two
- Stories: 2
- Patio & porch: Patio, Porch
- Pool features: None
- Spa features: Bath
- Fencing: Invisible
- Has view: Yes
- View description: Mountain(s)
Lot
- Size: 4.25 Acres
- Features: Backs to Trees, Front Yard, Landscaped, Level, Private, Rear Yard, Rural, Secluded
Details
- Additional structures: Above Grade, Below Grade
- Parcel number: 15050413104
- Zoning: L2
- Special conditions: Standard
Construction
Type & style
- Home type: SingleFamily
- Architectural style: Traditional
- Property subtype: Single Family Residence
Materials
- Stone, Vinyl Siding
- Foundation: Concrete Perimeter
Condition
- New construction: No
- Year built: 2013
Utilities & green energy
- Sewer: On Site Septic
- Water: Well
Community & neighborhood
Location
- Region: Newville
- Subdivision: None Available
- Municipality: LOWER MIFFLIN TWP
Other
Other facts
- Listing agreement: Exclusive Right To Sell
- Listing terms: Conventional,FHA,Cash,VA Loan
- Ownership: Fee Simple
Price history
| Date | Event | Price |
|---|---|---|
| 7/11/2025 | Sold | $480,000$235/sqft |
Source: | ||
| 6/12/2025 | Pending sale | $480,000$235/sqft |
Source: | ||
| 6/10/2025 | Listed for sale | $480,000+28%$235/sqft |
Source: | ||
| 11/23/2021 | Sold | $375,000+886.8%$184/sqft |
Source: | ||
| 9/17/2013 | Sold | $38,000$19/sqft |
Source: Public Record Report a problem | ||
Public tax history
| Year | Property taxes | Tax assessment |
|---|---|---|
| 2025 | $4,627 +2.8% | $243,500 |
| 2024 | $4,502 +1.3% | $243,500 |
| 2023 | $4,444 +2.2% | $243,500 |
Find assessor info on the county website
Neighborhood: 17241
Nearby schools
GreatSchools rating
- 6/10Newville El SchoolGrades: K-5Distance: 4.2 mi
- 6/10Big Spring Middle SchoolGrades: 6-8Distance: 5.1 mi
- 4/10Big Spring High SchoolGrades: 9-12Distance: 5.1 mi
Schools provided by the listing agent
- Elementary: Newville
- High: Big Spring
- District: Big Spring
Source: Bright MLS. This data may not be complete. We recommend contacting the local school district to confirm school assignments for this home.

Get pre-qualified for a loan
At Zillow Home Loans, we can pre-qualify you in as little as 5 minutes with no impact to your credit score.An equal housing lender. NMLS #10287.

