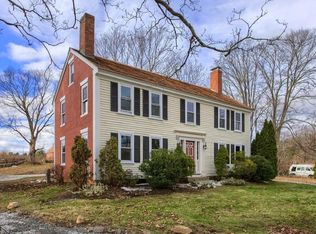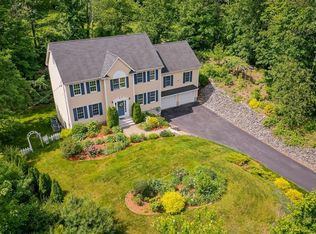Sold for $900,000
$900,000
459 Sargent Rd, Boxboro, MA 01719
3beds
2,658sqft
Single Family Residence
Built in 1775
0.98 Acres Lot
$898,900 Zestimate®
$339/sqft
$5,120 Estimated rent
Home value
$898,900
$827,000 - $971,000
$5,120/mo
Zestimate® history
Loading...
Owner options
Explore your selling options
What's special
Wrap yourself in the warm charm of this lovely home, located in a welcoming rural town west of Boston. Useful and inviting additions to the original cape have created the gift of a flexible first-floor apartment for an au pair, in-laws, or possible ADU income. Enjoy living in a Pearl Silver Certified, energy-efficient, ten-room haven with 3.5 baths and a septic system that supports six residents. Rustic stone walls, colorful maple trees, elevated gardens, a three-season patio, a front lawn for play, abutting conservation land, and friendly neighbors surround this scrupulously well-maintained home. Treat your household to superb schools, a spacious primary suite, two eat-in kitchens, two wood-burning fireplaces, central air, a solar system, a large two-car garage, ample storage, and all-day sunshine. Discover the many adaptable spaces for bedrooms, nursery, work-at-home, and possible rental/business opportunities. Visit this inspiring, versatile home. You will want to live here!
Zillow last checked: 8 hours ago
Listing updated: April 18, 2025 at 04:58am
Listed by:
Susan Mogren 508-269-7677,
Realty Executives Boston West 508-879-0660
Bought with:
Cathy Johnson
William Raveis R.E. & Home Services
Source: MLS PIN,MLS#: 73305754
Facts & features
Interior
Bedrooms & bathrooms
- Bedrooms: 3
- Bathrooms: 4
- Full bathrooms: 3
- 1/2 bathrooms: 1
- Main level bathrooms: 2
- Main level bedrooms: 1
Primary bedroom
- Features: Skylight, Cathedral Ceiling(s), Walk-In Closet(s), Closet, Closet/Cabinets - Custom Built, Flooring - Wall to Wall Carpet, Attic Access
- Level: Second
- Area: 437
- Dimensions: 19 x 23
Bedroom 2
- Features: Closet, Flooring - Wall to Wall Carpet
- Level: Main,First
- Area: 120
- Dimensions: 10 x 12
Bedroom 3
- Features: Bathroom - Full, Fireplace, Skylight, Cathedral Ceiling(s), Ceiling Fan(s), Cedar Closet(s)
- Level: First
- Area: 300
- Dimensions: 20 x 15
Primary bathroom
- Features: Yes
Bathroom 1
- Features: Bathroom - With Shower Stall
- Level: Main,First
- Area: 48
- Dimensions: 6 x 8
Bathroom 2
- Features: Bathroom - With Shower Stall
- Level: Second
- Area: 120
- Dimensions: 12 x 10
Bathroom 3
- Features: Bathroom - With Shower Stall
- Level: Main,First
- Area: 60
- Dimensions: 12 x 5
Dining room
- Features: Flooring - Hardwood, Chair Rail, Lighting - Overhead
- Level: First
- Area: 168
- Dimensions: 14 x 12
Family room
- Features: Bathroom - Half, Flooring - Wall to Wall Carpet, Window(s) - Picture, Attic Access
- Level: Main,First
- Area: 437
- Dimensions: 23 x 19
Kitchen
- Features: Flooring - Vinyl, Window(s) - Bay/Bow/Box, Dining Area, Country Kitchen, Gas Stove
- Level: First
- Area: 192
- Dimensions: 12 x 16
Living room
- Features: Beamed Ceilings, Flooring - Hardwood, Window(s) - Bay/Bow/Box
- Level: First
- Area: 352
- Dimensions: 22 x 16
Office
- Features: Bathroom - Half, Flooring - Wall to Wall Carpet, Country Kitchen
- Level: Main
- Area: 437
- Dimensions: 23 x 19
Heating
- Central, Forced Air, Natural Gas, Fireplace
Cooling
- Central Air, Dual
Appliances
- Included: Tankless Water Heater, Dishwasher, Refrigerator, Washer, Dryer, Water Treatment, Water Softener, Instant Hot Water
- Laundry: Flooring - Stone/Ceramic Tile, Main Level, First Floor, Gas Dryer Hookup, Washer Hookup
Features
- Bathroom - Half, Country Kitchen, Bathroom - Full, Bathroom - With Shower Stall, Cathedral Ceiling(s), Ceiling Fan(s), Walk-In Closet(s), Dining Area, Mud Room, Loft, Home Office-Separate Entry, Bathroom, Inlaw Apt., Central Vacuum, Finish - Sheetrock
- Flooring: Wood, Tile, Vinyl, Carpet, Vinyl / VCT, Flooring - Stone/Ceramic Tile, Flooring - Wall to Wall Carpet, Flooring - Hardwood, Flooring - Vinyl
- Doors: Pocket Door
- Windows: Skylight, Insulated Windows
- Basement: Partial,Walk-Out Access,Interior Entry,Bulkhead,Radon Remediation System,Concrete,Slab,Unfinished
- Number of fireplaces: 2
- Fireplace features: Living Room
Interior area
- Total structure area: 2,658
- Total interior livable area: 2,658 sqft
- Finished area above ground: 2,658
Property
Parking
- Total spaces: 6
- Parking features: Detached, Garage Door Opener, Storage, Garage Faces Side, Oversized, Paved Drive, Off Street, Paved
- Garage spaces: 2
- Uncovered spaces: 4
Features
- Patio & porch: Porch, Patio
- Exterior features: Porch, Patio, Rain Gutters, Professional Landscaping, Garden, Stone Wall
Lot
- Size: 0.98 Acres
- Features: Corner Lot
Details
- Parcel number: 387088
- Zoning: AG/RES
Construction
Type & style
- Home type: SingleFamily
- Architectural style: Cape,Farmhouse,Other (See Remarks)
- Property subtype: Single Family Residence
Materials
- Frame
- Foundation: Stone, Slab, Irregular
- Roof: Shingle,Rubber,Metal
Condition
- Remodeled
- Year built: 1775
Utilities & green energy
- Electric: Generator, Circuit Breakers, 100 Amp Service, Generator Connection
- Sewer: Private Sewer
- Water: Private
- Utilities for property: for Gas Range, for Gas Dryer, Washer Hookup, Generator Connection
Green energy
- Energy efficient items: Thermostat
- Energy generation: Solar
Community & neighborhood
Community
- Community features: Public Transportation, Shopping, Park, Walk/Jog Trails, Medical Facility, Conservation Area, Highway Access, Private School, Public School, T-Station
Location
- Region: Boxboro
Other
Other facts
- Listing terms: Contract
Price history
| Date | Event | Price |
|---|---|---|
| 4/17/2025 | Sold | $900,000+5.9%$339/sqft |
Source: MLS PIN #73305754 Report a problem | ||
| 3/24/2025 | Contingent | $850,000$320/sqft |
Source: MLS PIN #73305754 Report a problem | ||
| 3/24/2025 | Listed for sale | $850,000$320/sqft |
Source: MLS PIN #73305754 Report a problem | ||
| 3/18/2025 | Contingent | $850,000$320/sqft |
Source: MLS PIN #73305754 Report a problem | ||
| 3/6/2025 | Price change | $850,000-5.6%$320/sqft |
Source: MLS PIN #73305754 Report a problem | ||
Public tax history
| Year | Property taxes | Tax assessment |
|---|---|---|
| 2025 | $11,116 +4.5% | $734,200 +3.5% |
| 2024 | $10,634 +8.5% | $709,400 +12.3% |
| 2023 | $9,804 +3% | $631,700 +15.6% |
Find assessor info on the county website
Neighborhood: 01719
Nearby schools
GreatSchools rating
- 8/10Blanchard Memorial SchoolGrades: K-6Distance: 0.8 mi
- 9/10Raymond J Grey Junior High SchoolGrades: 7-8Distance: 2.2 mi
- 10/10Acton-Boxborough Regional High SchoolGrades: 9-12Distance: 2.1 mi
Schools provided by the listing agent
- Elementary: Blanchard
- Middle: Rj Grey Jr High
- High: Actboxregional
Source: MLS PIN. This data may not be complete. We recommend contacting the local school district to confirm school assignments for this home.
Get a cash offer in 3 minutes
Find out how much your home could sell for in as little as 3 minutes with a no-obligation cash offer.
Estimated market value$898,900
Get a cash offer in 3 minutes
Find out how much your home could sell for in as little as 3 minutes with a no-obligation cash offer.
Estimated market value
$898,900

