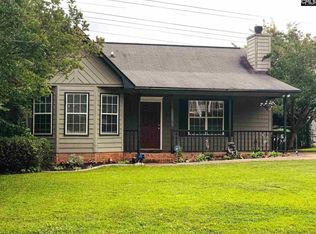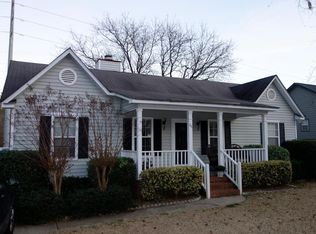Enjoy this ready to move in, 4 bedroom home in the middle of everything. Great Lexington 1 school district and close to shopping and restaurants. The home has stainless steel kitchen appliances and granite countertops. Washer and dryer are also included. Fenced in backyard with a covered patio and playground. Covered front porch. There's an overhead rack in the garage for increased storage. Wifi thermostats for both levels of the home. The seller will include the furniture and playground equipment for an additional $500.
This property is off market, which means it's not currently listed for sale or rent on Zillow. This may be different from what's available on other websites or public sources.

